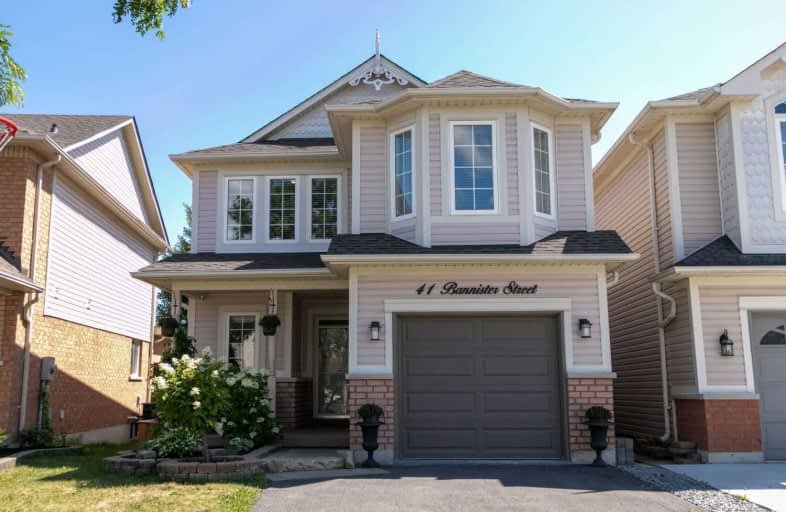Sold on Aug 10, 2020
Note: Property is not currently for sale or for rent.

-
Type: Detached
-
Style: 2-Storey
-
Size: 1500 sqft
-
Lot Size: 28.71 x 107.87 Feet
-
Age: 6-15 years
-
Taxes: $4,074 per year
-
Days on Site: 4 Days
-
Added: Aug 06, 2020 (4 days on market)
-
Updated:
-
Last Checked: 3 months ago
-
MLS®#: E4859002
-
Listed By: Coldwell banker 2m realty, brokerage
Move In And Enjoy This Clean, Well Appointed Family Home! Finished Top To Bottom, This Home Has Lots Of Room For The Whole Family. Freshly Painted Throughout, New Roof 2018, New Shed, New Garage Door, Walk Out To Back Deck From Breakfast Area. Parking For 4 Cars No Sidewalk, Very Close Walk To Dr Ross Tilley Ps!
Extras
Includes:Window Coverings, Light Fixtures, Fridge, Stove, Dishwasher, Washer Dryer (Oversized), Garage Door Opener, & Shed. Hwt Rental With Enercare. Exclude Bsmt Freezer. Lr/Dr Being Used At Lr, & Family Room Being Used As Large Dr.
Property Details
Facts for 41 Bannister Street, Clarington
Status
Days on Market: 4
Last Status: Sold
Sold Date: Aug 10, 2020
Closed Date: Sep 28, 2020
Expiry Date: Oct 31, 2020
Sold Price: $681,500
Unavailable Date: Aug 10, 2020
Input Date: Aug 06, 2020
Prior LSC: Listing with no contract changes
Property
Status: Sale
Property Type: Detached
Style: 2-Storey
Size (sq ft): 1500
Age: 6-15
Area: Clarington
Community: Bowmanville
Availability Date: End Of Sept
Inside
Bedrooms: 4
Bathrooms: 3
Kitchens: 1
Rooms: 8
Den/Family Room: No
Air Conditioning: Central Air
Fireplace: No
Laundry Level: Lower
Washrooms: 3
Building
Basement: Finished
Basement 2: Full
Heat Type: Forced Air
Heat Source: Gas
Exterior: Brick
Exterior: Vinyl Siding
Water Supply: Municipal
Special Designation: Unknown
Other Structures: Garden Shed
Parking
Driveway: Private
Garage Spaces: 1
Garage Type: Attached
Covered Parking Spaces: 4
Total Parking Spaces: 5
Fees
Tax Year: 2020
Tax Legal Description: Pt Lt 39, Pl 40M2185, Pt 2, Pl 40R23147, S/T Right
Taxes: $4,074
Highlights
Feature: Park
Feature: Public Transit
Feature: School
Land
Cross Street: Baseline & West Side
Municipality District: Clarington
Fronting On: East
Parcel Number: 269341212
Pool: None
Sewer: Sewers
Lot Depth: 107.87 Feet
Lot Frontage: 28.71 Feet
Additional Media
- Virtual Tour: https://bit.ly/41Bannisterunbranded
Rooms
Room details for 41 Bannister Street, Clarington
| Type | Dimensions | Description |
|---|---|---|
| Living Main | 6.17 x 3.43 | Open Concept, Hardwood Floor |
| Dining Main | 3.89 x 3.48 | Window, Hardwood Floor |
| Kitchen Main | 3.15 x 3.00 | Ceramic Floor, Backsplash, Breakfast Bar |
| Breakfast Main | 2.36 x 3.10 | Ceramic Floor, W/O To Water |
| Master 2nd | 5.13 x 3.60 | Laminate, W/I Closet, 4 Pc Ensuite |
| 2nd Br 2nd | 2.70 x 3.12 | Laminate, Closet, Window |
| 3rd Br 2nd | 2.84 x 3.10 | Laminate, Closet, Window |
| 4th Br 2nd | 3.04 x 3.50 | Laminate, Closet, Window |
| Rec Bsmt | 4.09 x 4.62 | Laminate, Open Concept |
| Office Bsmt | 2.08 x 2.74 | Laminate, Window |
| Play Bsmt | 4.34 x 2.90 | Laminate, Open Concept |
| XXXXXXXX | XXX XX, XXXX |
XXXX XXX XXXX |
$XXX,XXX |
| XXX XX, XXXX |
XXXXXX XXX XXXX |
$XXX,XXX |
| XXXXXXXX XXXX | XXX XX, XXXX | $681,500 XXX XXXX |
| XXXXXXXX XXXXXX | XXX XX, XXXX | $619,900 XXX XXXX |

Central Public School
Elementary: PublicVincent Massey Public School
Elementary: PublicWaverley Public School
Elementary: PublicDr Ross Tilley Public School
Elementary: PublicSt. Joseph Catholic Elementary School
Elementary: CatholicHoly Family Catholic Elementary School
Elementary: CatholicCentre for Individual Studies
Secondary: PublicCourtice Secondary School
Secondary: PublicHoly Trinity Catholic Secondary School
Secondary: CatholicClarington Central Secondary School
Secondary: PublicBowmanville High School
Secondary: PublicSt. Stephen Catholic Secondary School
Secondary: Catholic- 2 bath
- 4 bed
53 Duke Street, Clarington, Ontario • L1C 2V4 • Bowmanville



