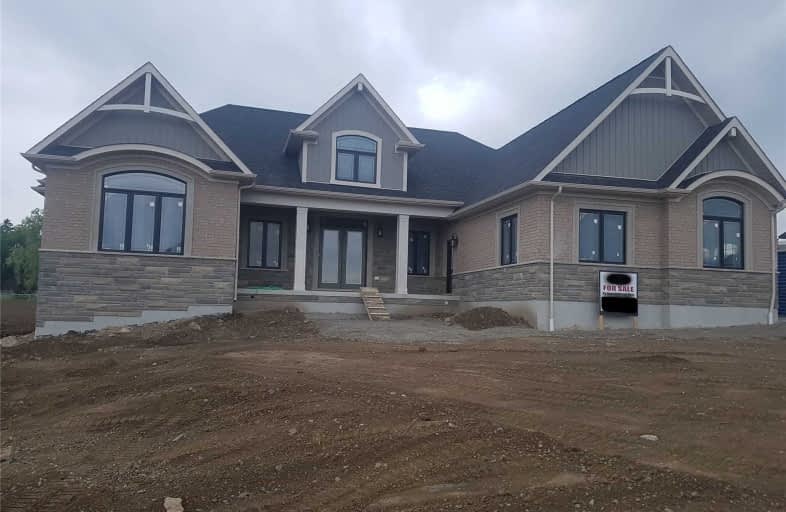
Hampton Junior Public School
Elementary: Public
5.49 km
Monsignor Leo Cleary Catholic Elementary School
Elementary: Catholic
9.84 km
Enniskillen Public School
Elementary: Public
0.29 km
M J Hobbs Senior Public School
Elementary: Public
6.34 km
Seneca Trail Public School Elementary School
Elementary: Public
9.06 km
Norman G. Powers Public School
Elementary: Public
9.62 km
Centre for Individual Studies
Secondary: Public
12.21 km
Courtice Secondary School
Secondary: Public
11.60 km
Holy Trinity Catholic Secondary School
Secondary: Catholic
13.03 km
Clarington Central Secondary School
Secondary: Public
12.67 km
St. Stephen Catholic Secondary School
Secondary: Catholic
11.44 km
Maxwell Heights Secondary School
Secondary: Public
10.49 km



