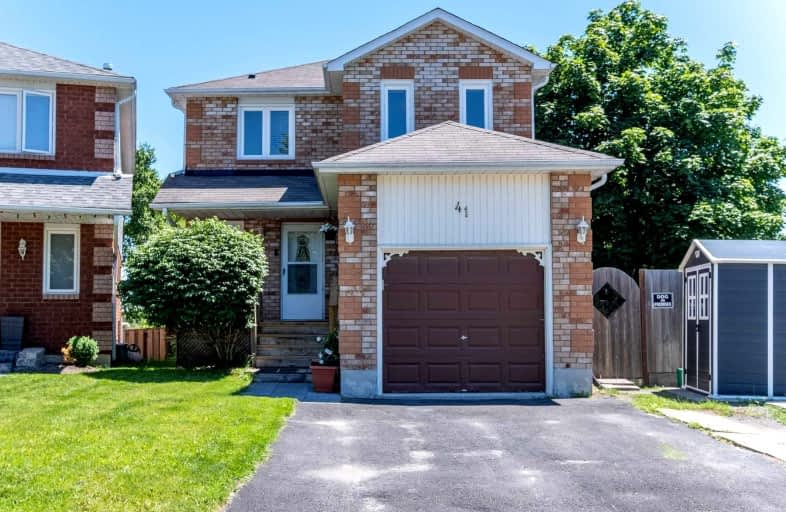
Central Public School
Elementary: Public
2.51 km
John M James School
Elementary: Public
1.57 km
St. Elizabeth Catholic Elementary School
Elementary: Catholic
1.22 km
Harold Longworth Public School
Elementary: Public
0.49 km
Charles Bowman Public School
Elementary: Public
1.35 km
Duke of Cambridge Public School
Elementary: Public
2.57 km
Centre for Individual Studies
Secondary: Public
1.62 km
Clarke High School
Secondary: Public
6.51 km
Holy Trinity Catholic Secondary School
Secondary: Catholic
8.24 km
Clarington Central Secondary School
Secondary: Public
3.41 km
Bowmanville High School
Secondary: Public
2.45 km
St. Stephen Catholic Secondary School
Secondary: Catholic
1.69 km














