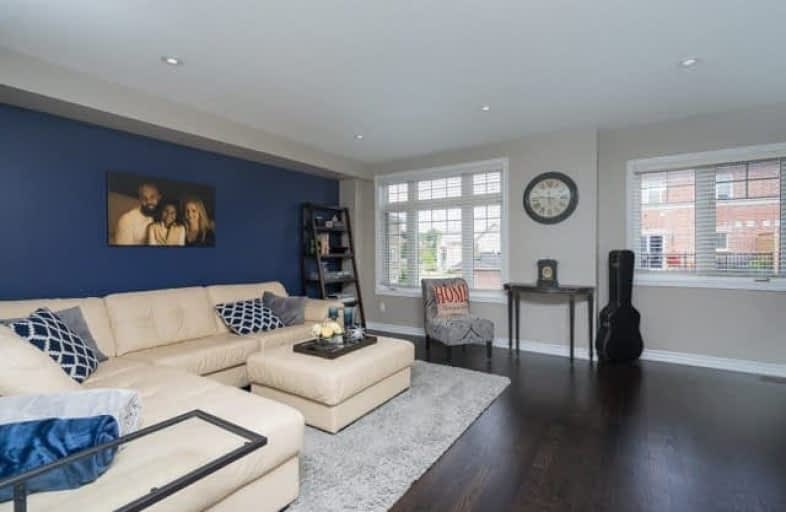Sold on Nov 10, 2017
Note: Property is not currently for sale or for rent.

-
Type: Att/Row/Twnhouse
-
Style: 3-Storey
-
Lot Size: 18 x 78.46 Feet
-
Age: No Data
-
Days on Site: 10 Days
-
Added: Sep 07, 2019 (1 week on market)
-
Updated:
-
Last Checked: 3 months ago
-
MLS®#: E3970264
-
Listed By: Royal lepage connect realty, brokerage
Gorgeous Freehold Townhouse In North Bowmanville The Kensington Model Has Over 1900 Sq Ft Of Living Space. Great Room And Eat-In Kitchen Are Open Concept. Kitchen Has A Large Island And Large Eating Area And Has A Walk Out To A Deck. The Living Area Has Hardwood Floors And Is Very Bright. The Upstairs Has Three Bedrooms And The Master Has An Ensuite And A Large Walk-In Closet. This Home Is One Year Old And Is Ready For You To Move Right In.
Extras
Stainless Steel Fridge, Stove, Dishwasher, And Microwave, Washer And Dryer, Existing Window Coverings And Electric Light Fixtures, Access To Garage From Foyer. Southeast Corner Of Longworth And Scugog. Exclude: Water Softener.
Property Details
Facts for 41 Streathern Way, Clarington
Status
Days on Market: 10
Last Status: Sold
Sold Date: Nov 10, 2017
Closed Date: Dec 07, 2017
Expiry Date: Jan 23, 2018
Sold Price: $459,900
Unavailable Date: Nov 10, 2017
Input Date: Oct 31, 2017
Property
Status: Sale
Property Type: Att/Row/Twnhouse
Style: 3-Storey
Area: Clarington
Community: Bowmanville
Availability Date: Tbd
Inside
Bedrooms: 3
Bathrooms: 3
Kitchens: 1
Rooms: 6
Den/Family Room: No
Air Conditioning: Central Air
Fireplace: No
Washrooms: 3
Building
Basement: Fin W/O
Heat Type: Forced Air
Heat Source: Gas
Exterior: Brick
UFFI: No
Water Supply: Municipal
Special Designation: Unknown
Parking
Driveway: Private
Garage Spaces: 1
Garage Type: Built-In
Covered Parking Spaces: 1
Total Parking Spaces: 2
Fees
Tax Year: 2017
Tax Legal Description: Pt Blk 1,*** See Schedule B
Land
Cross Street: Longworth And Scugog
Municipality District: Clarington
Fronting On: North
Pool: None
Sewer: Sewers
Lot Depth: 78.46 Feet
Lot Frontage: 18 Feet
Additional Media
- Virtual Tour: https://www.pfretour.com/v2/72704?mls_friendly=true
Rooms
Room details for 41 Streathern Way, Clarington
| Type | Dimensions | Description |
|---|---|---|
| Great Rm 2nd | 5.18 x 4.78 | Hardwood Floor, Open Concept |
| Kitchen 2nd | 5.18 x 4.54 | Ceramic Floor, Quartz Counter, W/O To Deck |
| Master 3rd | 4.87 x 4.41 | Ensuite Bath, W/I Closet, Broadloom |
| 2nd Br 3rd | 2.62 x 3.04 | Broadloom |
| 3rd Br 3rd | 2.50 x 3.35 | Broadloom |
| Rec Main | 5.18 x 3.66 | Ceramic Floor, Walk-Out |
| XXXXXXXX | XXX XX, XXXX |
XXXX XXX XXXX |
$XXX,XXX |
| XXX XX, XXXX |
XXXXXX XXX XXXX |
$XXX,XXX | |
| XXXXXXXX | XXX XX, XXXX |
XXXXXXX XXX XXXX |
|
| XXX XX, XXXX |
XXXXXX XXX XXXX |
$XXX,XXX | |
| XXXXXXXX | XXX XX, XXXX |
XXXXXXX XXX XXXX |
|
| XXX XX, XXXX |
XXXXXX XXX XXXX |
$XXX,XXX | |
| XXXXXXXX | XXX XX, XXXX |
XXXXXXX XXX XXXX |
|
| XXX XX, XXXX |
XXXXXX XXX XXXX |
$XXX,XXX |
| XXXXXXXX XXXX | XXX XX, XXXX | $459,900 XXX XXXX |
| XXXXXXXX XXXXXX | XXX XX, XXXX | $459,900 XXX XXXX |
| XXXXXXXX XXXXXXX | XXX XX, XXXX | XXX XXXX |
| XXXXXXXX XXXXXX | XXX XX, XXXX | $479,900 XXX XXXX |
| XXXXXXXX XXXXXXX | XXX XX, XXXX | XXX XXXX |
| XXXXXXXX XXXXXX | XXX XX, XXXX | $499,900 XXX XXXX |
| XXXXXXXX XXXXXXX | XXX XX, XXXX | XXX XXXX |
| XXXXXXXX XXXXXX | XXX XX, XXXX | $529,900 XXX XXXX |

Central Public School
Elementary: PublicVincent Massey Public School
Elementary: PublicSt. Elizabeth Catholic Elementary School
Elementary: CatholicHarold Longworth Public School
Elementary: PublicCharles Bowman Public School
Elementary: PublicDuke of Cambridge Public School
Elementary: PublicCentre for Individual Studies
Secondary: PublicCourtice Secondary School
Secondary: PublicHoly Trinity Catholic Secondary School
Secondary: CatholicClarington Central Secondary School
Secondary: PublicBowmanville High School
Secondary: PublicSt. Stephen Catholic Secondary School
Secondary: Catholic

