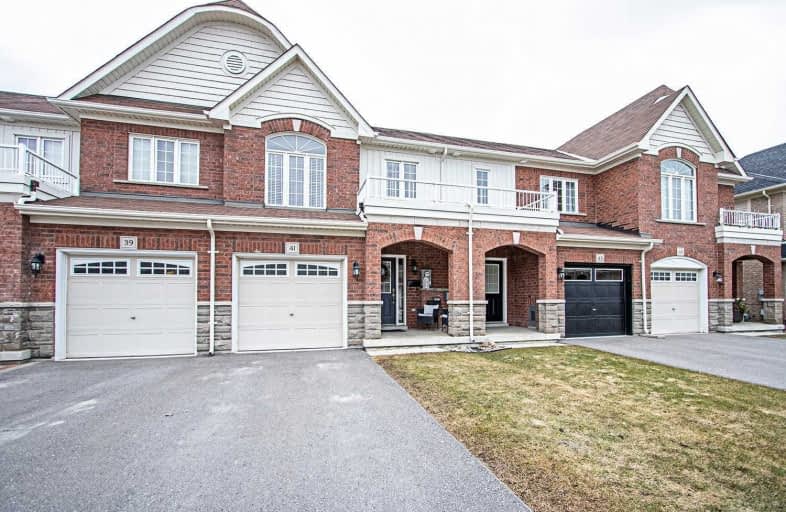Sold on Mar 18, 2020
Note: Property is not currently for sale or for rent.

-
Type: Att/Row/Twnhouse
-
Style: 2-Storey
-
Lot Size: 19.69 x 109.91 Feet
-
Age: No Data
-
Taxes: $3,576 per year
-
Days on Site: 2 Days
-
Added: Mar 16, 2020 (2 days on market)
-
Updated:
-
Last Checked: 3 months ago
-
MLS®#: E4723032
-
Listed By: Re/max jazz inc., brokerage
Fully Move-In Ready 3Bed, 2.5Bath Freehold Townhouse In Highly Desirable Bowmanville Neighbourhood. The Inviting Front Porch Leads To The Front Foyer With Large Closet. The Open Concept Main Floor Has An Updated Eat-In Kitchen With S/S Appliances & Custom Backsplash. Living Room Has High-Quality Vinyl Flooring ('20). Upstairs Features A Large Master W/ Walk-In Closet & 3Pc Ensuite, Laundry & 2nd/3rd Brs Have Large Closets; Perfect For A Growing Family!
Extras
Fresh Paint Throughout & Lighting ('20). Full Bsmnt Can Be Used For Storage Or Can Be Finished To Your Taste. Unique Feature Gives Access To Backyard From Basement. Walking Distance To Schools, Shopping, Parks & Mins Drive To Hospital & 401
Property Details
Facts for 41 Westover Drive, Clarington
Status
Days on Market: 2
Last Status: Sold
Sold Date: Mar 18, 2020
Closed Date: Jun 26, 2020
Expiry Date: Aug 10, 2020
Sold Price: $551,000
Unavailable Date: Mar 18, 2020
Input Date: Mar 16, 2020
Prior LSC: Listing with no contract changes
Property
Status: Sale
Property Type: Att/Row/Twnhouse
Style: 2-Storey
Area: Clarington
Community: Bowmanville
Availability Date: Flexible
Inside
Bedrooms: 3
Bathrooms: 3
Kitchens: 1
Rooms: 7
Den/Family Room: Yes
Air Conditioning: Central Air
Fireplace: No
Washrooms: 3
Building
Basement: Unfinished
Basement 2: Walk-Up
Heat Type: Forced Air
Heat Source: Gas
Exterior: Brick
Water Supply: Municipal
Special Designation: Unknown
Parking
Driveway: Private
Garage Spaces: 1
Garage Type: Attached
Covered Parking Spaces: 2
Total Parking Spaces: 3
Fees
Tax Year: 2020
Tax Legal Description: Part Block 33, Plan 40M2457, Part 4 Plan 40R27701
Taxes: $3,576
Highlights
Feature: Hospital
Feature: Park
Feature: Public Transit
Feature: School
Land
Cross Street: Regional Rd 57 & Con
Municipality District: Clarington
Fronting On: West
Pool: None
Sewer: Sewers
Lot Depth: 109.91 Feet
Lot Frontage: 19.69 Feet
Additional Media
- Virtual Tour: https://vimeo.com/user65917821/review/397129456/8029e58331
Rooms
Room details for 41 Westover Drive, Clarington
| Type | Dimensions | Description |
|---|---|---|
| Kitchen Main | 2.74 x 3.07 | Stainless Steel Appl, Custom Backsplash, Ceramic Floor |
| Breakfast Main | 2.92 x 2.66 | W/O To Yard, Combined W/Kitchen, Ceramic Floor |
| Family Main | 6.09 x 3.04 | Vinyl Floor, Large Window, Open Concept |
| Master 2nd | 3.81 x 3.81 | 3 Pc Ensuite, W/I Closet, Broadloom |
| 2nd Br 2nd | 2.99 x 2.84 | Large Window, Closet, Broadloom |
| 3rd Br 2nd | 2.99 x 2.74 | Large Window, Closet, Broadloom |
| Laundry 2nd | - |
| XXXXXXXX | XXX XX, XXXX |
XXXX XXX XXXX |
$XXX,XXX |
| XXX XX, XXXX |
XXXXXX XXX XXXX |
$XXX,XXX |
| XXXXXXXX XXXX | XXX XX, XXXX | $551,000 XXX XXXX |
| XXXXXXXX XXXXXX | XXX XX, XXXX | $499,900 XXX XXXX |

Central Public School
Elementary: PublicSt. Elizabeth Catholic Elementary School
Elementary: CatholicHarold Longworth Public School
Elementary: PublicHoly Family Catholic Elementary School
Elementary: CatholicCharles Bowman Public School
Elementary: PublicDuke of Cambridge Public School
Elementary: PublicCentre for Individual Studies
Secondary: PublicCourtice Secondary School
Secondary: PublicHoly Trinity Catholic Secondary School
Secondary: CatholicClarington Central Secondary School
Secondary: PublicBowmanville High School
Secondary: PublicSt. Stephen Catholic Secondary School
Secondary: Catholic

