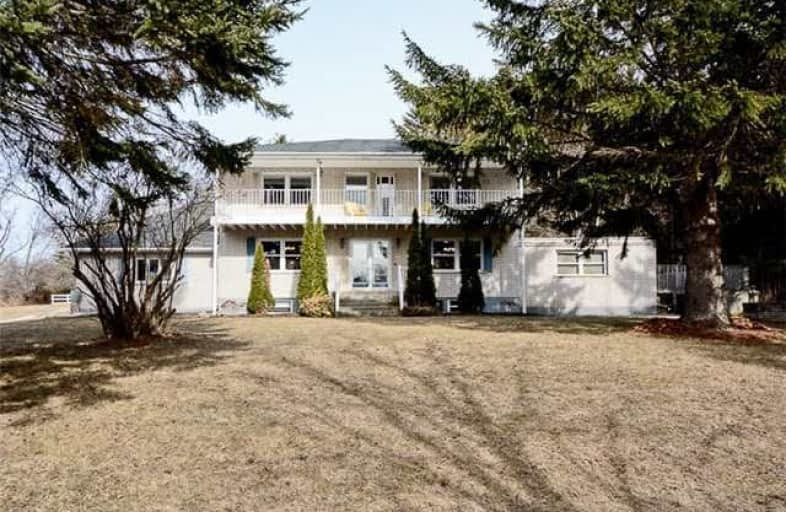Sold on Apr 24, 2018
Note: Property is not currently for sale or for rent.

-
Type: Detached
-
Style: 2-Storey
-
Size: 2000 sqft
-
Lot Size: 424 x 0 Feet
-
Age: 31-50 years
-
Taxes: $2,953 per year
-
Days on Site: 33 Days
-
Added: Sep 07, 2019 (1 month on market)
-
Updated:
-
Last Checked: 3 months ago
-
MLS®#: E4074293
-
Listed By: Re/max rouge river realty ltd., brokerage
If You're Looking For Extremely Private Country Living And Only Minutes To Town, 401/407 Look No Further East. This Ranch Style Fenced Property On 12.5 Acres. This 2 Storey 5+1 Bdrm Farmhouse W/Huge Barn Is Very Well Maintained. Main Flr Consists Of Huge Family Sized Kitchen/Breakfast Area. Large Open Concept Liv/Dining Room W/Wood Stove & Hardwood Floors. Upstairs 5 Bdrms W/Hardwood Flrs
Extras
5th Bdrm Next To Mstr Plumbed For Ensuite/Laundry. Bsmt W/ Stunning Brick Fireplace. Bdrm W/Dble Closets. Walk Up To Backyard From Bsmt Perfect For Potential Inlaw Suite. Back Deck W/Brick Firepit & Above Ground Pool. Quonset Steel Bldg.
Property Details
Facts for 4189 Regional Road 57 Road, Clarington
Status
Days on Market: 33
Last Status: Sold
Sold Date: Apr 24, 2018
Closed Date: Jun 14, 2018
Expiry Date: Jun 29, 2018
Sold Price: $999,000
Unavailable Date: Apr 24, 2018
Input Date: Mar 22, 2018
Property
Status: Sale
Property Type: Detached
Style: 2-Storey
Size (sq ft): 2000
Age: 31-50
Area: Clarington
Community: Rural Clarington
Availability Date: 60 Days
Inside
Bedrooms: 5
Bedrooms Plus: 1
Bathrooms: 2
Kitchens: 1
Rooms: 9
Den/Family Room: No
Air Conditioning: Central Air
Fireplace: Yes
Laundry Level: Lower
Central Vacuum: N
Washrooms: 2
Utilities
Electricity: Yes
Gas: No
Cable: No
Telephone: Yes
Building
Basement: Finished
Basement 2: Walk-Up
Heat Type: Forced Air
Heat Source: Propane
Exterior: Brick
Elevator: N
UFFI: No
Energy Certificate: N
Water Supply Type: Drilled Well
Water Supply: Well
Physically Handicapped-Equipped: N
Special Designation: Unknown
Other Structures: Barn
Other Structures: Paddocks
Retirement: N
Parking
Driveway: Private
Garage Spaces: 2
Garage Type: Attached
Covered Parking Spaces: 15
Total Parking Spaces: 17
Fees
Tax Year: 2018
Tax Legal Description: Pt Lt 14 Con 4 Darlington As In D499457 Clarington
Taxes: $2,953
Highlights
Feature: Fenced Yard
Feature: Golf
Feature: Hospital
Feature: Place Of Worship
Feature: Rec Centre
Feature: Wooded/Treed
Land
Cross Street: Taunton / Regional R
Municipality District: Clarington
Fronting On: East
Pool: Abv Grnd
Sewer: Septic
Lot Frontage: 424 Feet
Lot Irregularities: Irregular 12.5 Acres
Acres: 10-24.99
Farm: Hobby
Waterfront: None
Additional Media
- Virtual Tour: https://idx.imprev.net/03782F07/00/183300/7965667/
Rooms
Room details for 4189 Regional Road 57 Road, Clarington
| Type | Dimensions | Description |
|---|---|---|
| Kitchen Main | 4.30 x 4.60 | Centre Island, Family Size Kitchen, Stainless Steel Appl |
| Breakfast Main | 3.50 x 4.60 | Breakfast Bar, Large Window, Parquet Floor |
| Living Main | 4.30 x 4.60 | Hardwood Floor, O/Looks Dining |
| Dining Main | 3.50 x 4.60 | Hardwood Floor, Wood Stove, O/Looks Living |
| Master 2nd | 4.00 x 4.60 | Hardwood Floor, Double Closet, Window |
| 2nd Br 2nd | 3.10 x 3.40 | Hardwood Floor, Closet, Window |
| 3rd Br 2nd | 2.60 x 3.90 | Hardwood Floor, Closet, Window |
| 4th Br 2nd | 2.50 x 3.90 | Hardwood Floor, Closet, Window |
| 5th Br 2nd | 2.50 x 3.90 | Hardwood Floor, Closet, Window |
| Rec Bsmt | 7.80 x 3.99 | Fireplace, Window |
| Br Bsmt | 3.50 x 4.60 | Double Closet, Window |
| XXXXXXXX | XXX XX, XXXX |
XXXX XXX XXXX |
$XXX,XXX |
| XXX XX, XXXX |
XXXXXX XXX XXXX |
$XXX,XXX |
| XXXXXXXX XXXX | XXX XX, XXXX | $999,000 XXX XXXX |
| XXXXXXXX XXXXXX | XXX XX, XXXX | $999,900 XXX XXXX |

Hampton Junior Public School
Elementary: PublicEnniskillen Public School
Elementary: PublicM J Hobbs Senior Public School
Elementary: PublicSt. Elizabeth Catholic Elementary School
Elementary: CatholicHarold Longworth Public School
Elementary: PublicCharles Bowman Public School
Elementary: PublicCentre for Individual Studies
Secondary: PublicCourtice Secondary School
Secondary: PublicHoly Trinity Catholic Secondary School
Secondary: CatholicClarington Central Secondary School
Secondary: PublicBowmanville High School
Secondary: PublicSt. Stephen Catholic Secondary School
Secondary: Catholic- 2 bath
- 6 bed
6010 Old Scugog Road, Clarington, Ontario • L0B 1J0 • Rural Clarington



