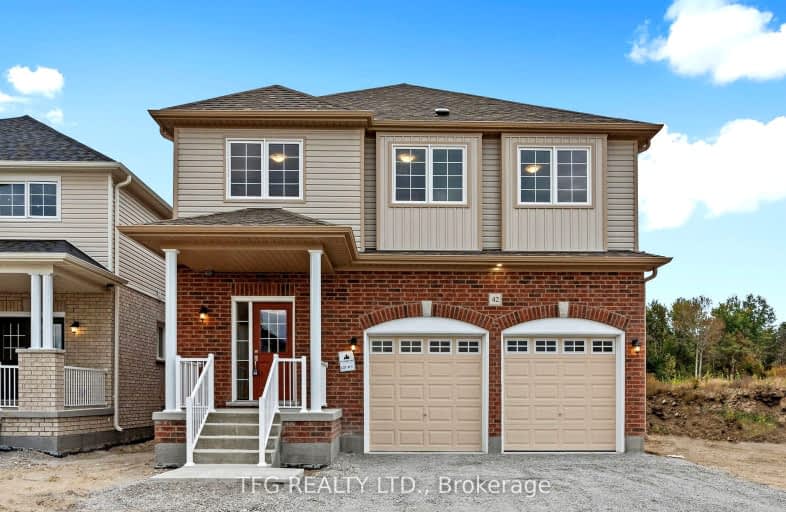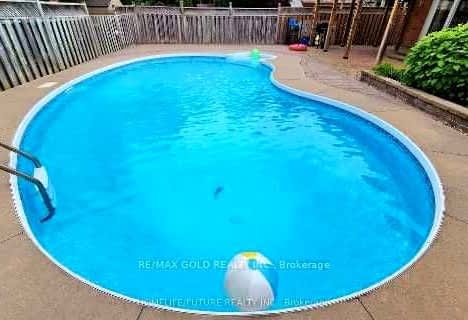Car-Dependent
- Almost all errands require a car.
15
/100
Somewhat Bikeable
- Most errands require a car.
36
/100

Courtice Intermediate School
Elementary: Public
0.91 km
Monsignor Leo Cleary Catholic Elementary School
Elementary: Catholic
1.83 km
Lydia Trull Public School
Elementary: Public
1.64 km
Dr Emily Stowe School
Elementary: Public
2.24 km
Courtice North Public School
Elementary: Public
1.20 km
Good Shepherd Catholic Elementary School
Elementary: Catholic
1.89 km
Monsignor John Pereyma Catholic Secondary School
Secondary: Catholic
7.11 km
Courtice Secondary School
Secondary: Public
0.89 km
Holy Trinity Catholic Secondary School
Secondary: Catholic
2.02 km
Clarington Central Secondary School
Secondary: Public
5.22 km
St. Stephen Catholic Secondary School
Secondary: Catholic
5.98 km
Eastdale Collegiate and Vocational Institute
Secondary: Public
5.04 km








