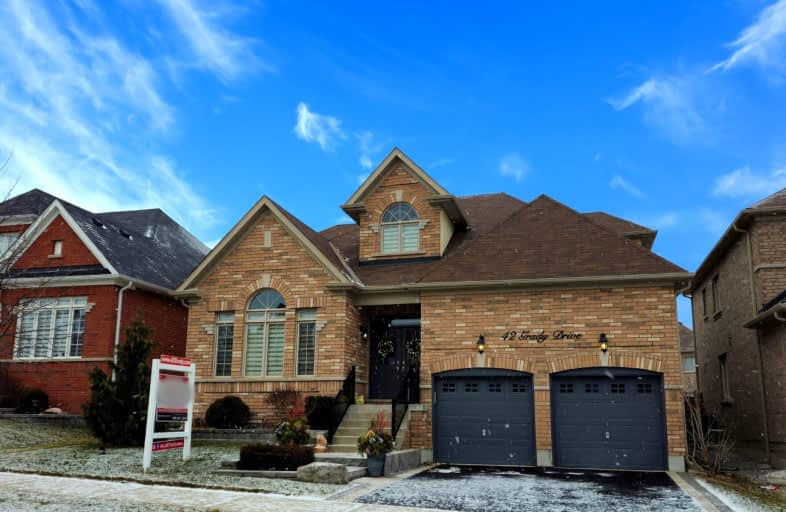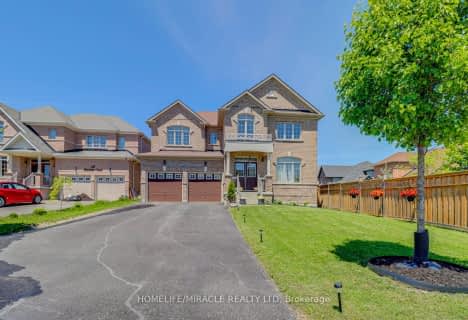Car-Dependent
- Almost all errands require a car.
22
/100
Somewhat Bikeable
- Most errands require a car.
33
/100

Orono Public School
Elementary: Public
6.81 km
The Pines Senior Public School
Elementary: Public
2.52 km
John M James School
Elementary: Public
6.14 km
St. Joseph Catholic Elementary School
Elementary: Catholic
6.49 km
St. Francis of Assisi Catholic Elementary School
Elementary: Catholic
1.07 km
Newcastle Public School
Elementary: Public
1.45 km
Centre for Individual Studies
Secondary: Public
7.56 km
Clarke High School
Secondary: Public
2.60 km
Holy Trinity Catholic Secondary School
Secondary: Catholic
14.22 km
Clarington Central Secondary School
Secondary: Public
8.99 km
Bowmanville High School
Secondary: Public
6.62 km
St. Stephen Catholic Secondary School
Secondary: Catholic
8.27 km
-
Spiderpark
BROOKHOUSE Dr (Edward Street), Newcastle ON 1.56km -
Barley Park
Clarington ON 1.87km -
Wimot water front trail
Clarington ON 2.66km
-
RBC Royal Bank
1 Wheelhouse Dr, Newcastle ON L1B 1B9 2.72km -
BMO Bank of Montreal
243 King St E, Bowmanville ON L1C 3X1 6.12km -
President's Choice Financial ATM
243 King St E, Bowmanville ON L1C 3X1 6.16km














