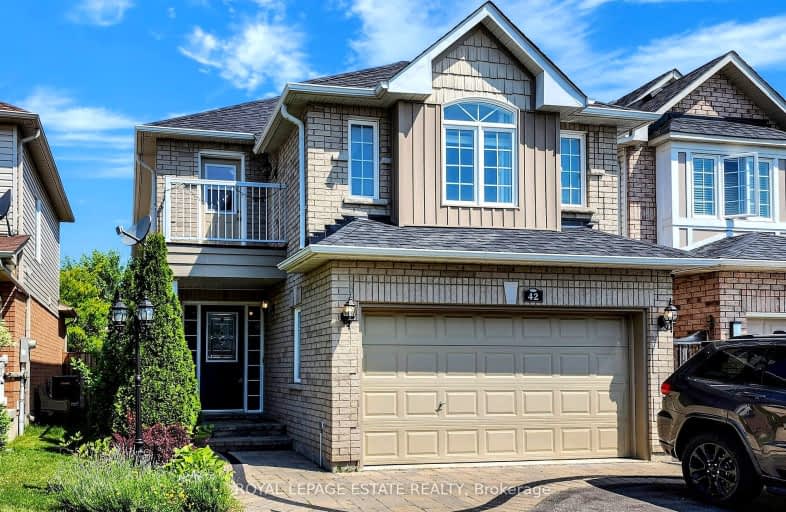
Car-Dependent
- Almost all errands require a car.
Somewhat Bikeable
- Most errands require a car.

Central Public School
Elementary: PublicVincent Massey Public School
Elementary: PublicJohn M James School
Elementary: PublicSt. Elizabeth Catholic Elementary School
Elementary: CatholicHarold Longworth Public School
Elementary: PublicDuke of Cambridge Public School
Elementary: PublicCentre for Individual Studies
Secondary: PublicClarke High School
Secondary: PublicHoly Trinity Catholic Secondary School
Secondary: CatholicClarington Central Secondary School
Secondary: PublicBowmanville High School
Secondary: PublicSt. Stephen Catholic Secondary School
Secondary: Catholic-
John M James Park
Guildwood Dr, Bowmanville ON 0.34km -
Rotory Park
Queen and Temperence, Bowmanville ON 2.1km -
Joey's World Family Indoor Playground
380 Lake Rd, Bowmanville ON L1C 4P8 3.23km
-
RBC Royal Bank
156 Trudeau Dr, Bowmanville ON L1C 4J3 1.05km -
TD Bank Financial Group
2379 Hwy 2, Bowmanville ON L1C 5A3 3.49km -
CIBC
146 Liberty St N, Bowmanville ON L1C 2M3 2.74km
- 4 bath
- 4 bed
- 2000 sqft
26 Kenneth Cole Drive, Clarington, Ontario • L1C 3K2 • Bowmanville













