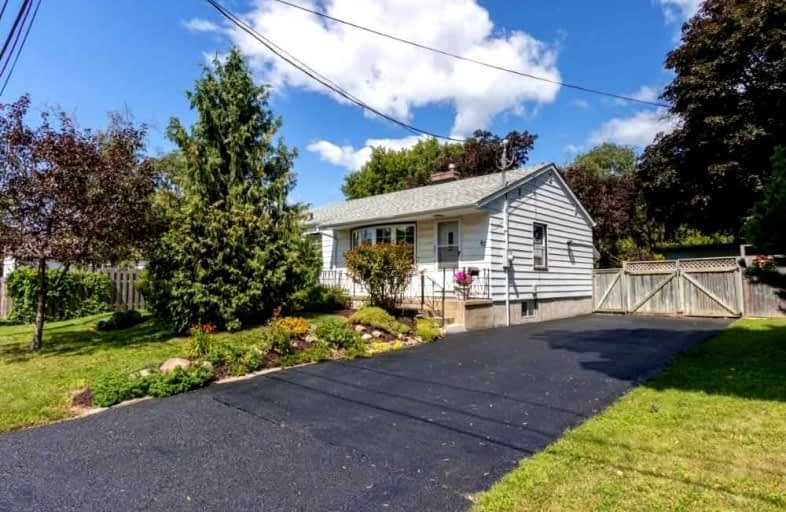
Central Public School
Elementary: Public
1.20 km
Vincent Massey Public School
Elementary: Public
0.50 km
Waverley Public School
Elementary: Public
1.25 km
John M James School
Elementary: Public
1.86 km
St. Joseph Catholic Elementary School
Elementary: Catholic
0.61 km
Duke of Cambridge Public School
Elementary: Public
0.69 km
Centre for Individual Studies
Secondary: Public
2.09 km
Clarke High School
Secondary: Public
7.28 km
Holy Trinity Catholic Secondary School
Secondary: Catholic
7.64 km
Clarington Central Secondary School
Secondary: Public
2.56 km
Bowmanville High School
Secondary: Public
0.81 km
St. Stephen Catholic Secondary School
Secondary: Catholic
2.89 km




