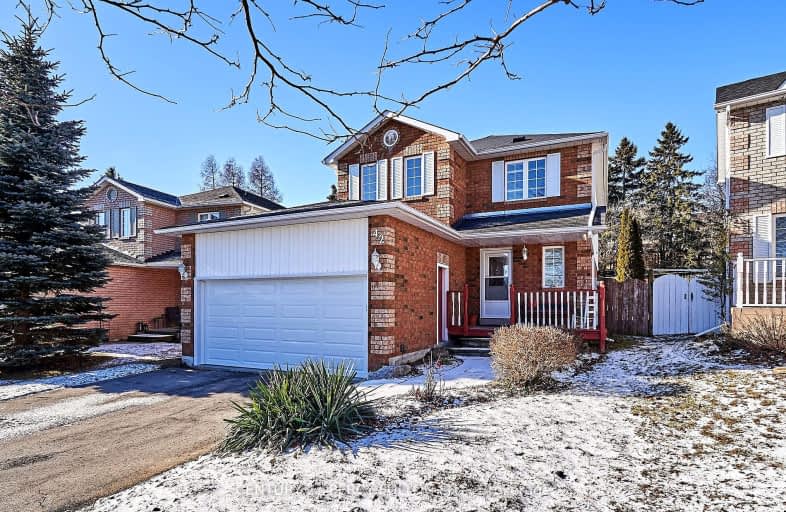Car-Dependent
- Most errands require a car.
27
/100
Somewhat Bikeable
- Most errands require a car.
39
/100

Central Public School
Elementary: Public
2.25 km
John M James School
Elementary: Public
1.46 km
St. Elizabeth Catholic Elementary School
Elementary: Catholic
0.94 km
Harold Longworth Public School
Elementary: Public
0.31 km
Charles Bowman Public School
Elementary: Public
1.10 km
Duke of Cambridge Public School
Elementary: Public
2.36 km
Centre for Individual Studies
Secondary: Public
1.34 km
Clarke High School
Secondary: Public
6.70 km
Holy Trinity Catholic Secondary School
Secondary: Catholic
7.99 km
Clarington Central Secondary School
Secondary: Public
3.12 km
Bowmanville High School
Secondary: Public
2.23 km
St. Stephen Catholic Secondary School
Secondary: Catholic
1.42 km
-
Darlington Provincial Park
RR 2 Stn Main, Bowmanville ON L1C 3K3 1.67km -
Bowmanville Creek Valley
Bowmanville ON 2.83km -
Memorial Park Association
120 Liberty St S (Baseline Rd), Bowmanville ON L1C 2P4 3.49km
-
RBC Royal Bank
680 Longworth Ave, Bowmanville ON L1C 0M9 1.35km -
TD Bank Financial Group
2379 Hwy 2, Bowmanville ON L1C 5A3 3.5km -
Auto Workers Community Credit Union Ltd
221 King St E, Bowmanville ON L1C 1P7 2.72km














