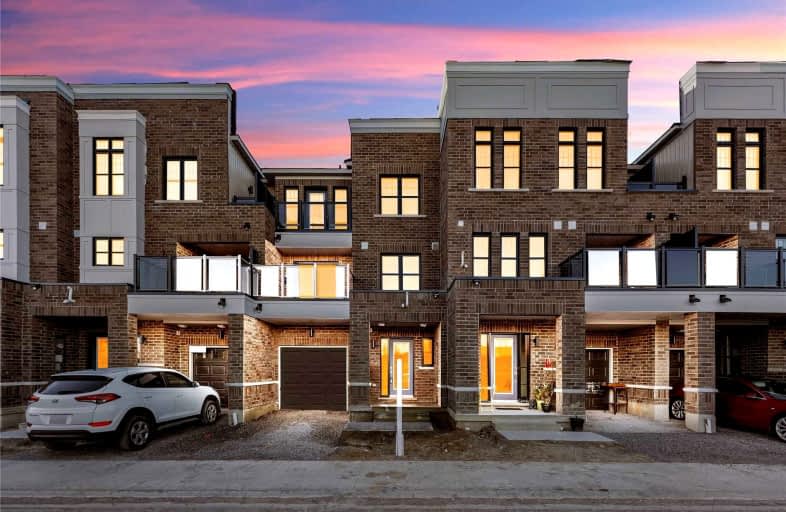
Video Tour

Central Public School
Elementary: Public
1.91 km
Waverley Public School
Elementary: Public
1.37 km
Dr Ross Tilley Public School
Elementary: Public
0.89 km
St. Elizabeth Catholic Elementary School
Elementary: Catholic
2.98 km
Holy Family Catholic Elementary School
Elementary: Catholic
0.26 km
Charles Bowman Public School
Elementary: Public
3.09 km
Centre for Individual Studies
Secondary: Public
2.55 km
Courtice Secondary School
Secondary: Public
6.06 km
Holy Trinity Catholic Secondary School
Secondary: Catholic
5.20 km
Clarington Central Secondary School
Secondary: Public
0.97 km
Bowmanville High School
Secondary: Public
2.57 km
St. Stephen Catholic Secondary School
Secondary: Catholic
2.76 km







