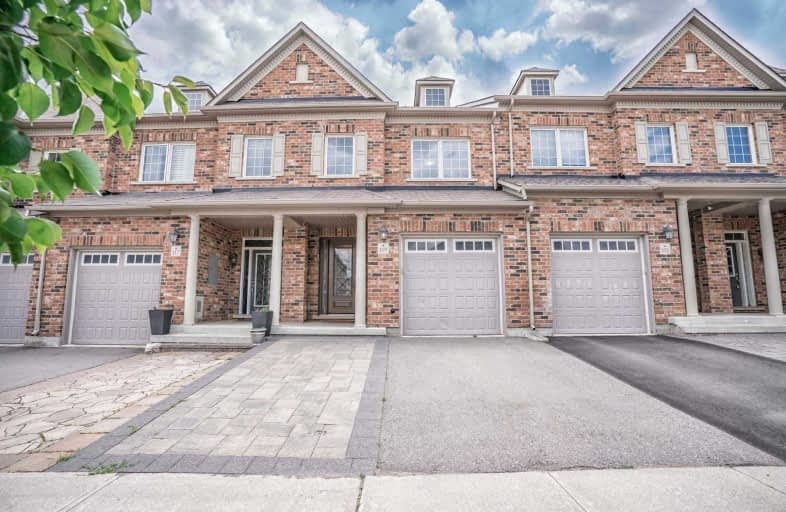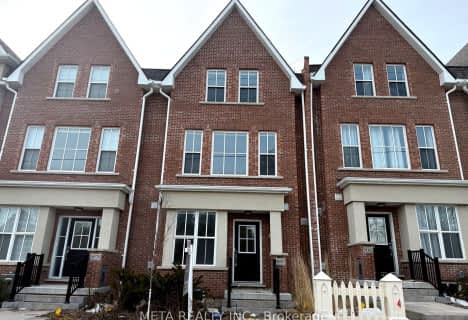Sold on Jul 04, 2020
Note: Property is not currently for sale or for rent.

-
Type: Att/Row/Twnhouse
-
Style: 2-Storey
-
Size: 1500 sqft
-
Lot Size: 20.01 x 109.91 Feet
-
Age: No Data
-
Taxes: $4,405 per year
-
Days on Site: 8 Days
-
Added: Jun 26, 2020 (1 week on market)
-
Updated:
-
Last Checked: 3 months ago
-
MLS®#: N4807961
-
Listed By: Re/max ultimate realty inc., brokerage
*Immaculate & Bright Exec. *3 Bdrm + Den Approx 1700Sqft *9' Ceiling On Main Flr *Hardwood Flr Thru-Out *Gourmet Kitchen With Extnd Cabinets *Direct Access To Garage W Epoxy Flr *5Pc Ensuite In Master Bdrom W Huge W/I Closet *Updated Solid Front Door, Upscale Lightings, Interlock Patio W Custom Front & Back* Finished Bsmt W 3Pc Bath *Mins To 404, 407, Public Transit, Shops. High Ranking School: Sir John A Macdonald P.S. & Richmond Green H.
Extras
Include: Ss Fridge, Stove, Over-The-Range Microwave, B/I Dishwasher. Washer & Dryer. Cac, Garage Door Opener W/Remote. Nest Protect On All Floor. Ecobee Thermostat. All Elf & Window Coverings.
Property Details
Facts for 119 Staglin Court, Markham
Status
Days on Market: 8
Last Status: Sold
Sold Date: Jul 04, 2020
Closed Date: Aug 06, 2020
Expiry Date: Sep 26, 2020
Sold Price: $933,880
Unavailable Date: Jul 04, 2020
Input Date: Jun 26, 2020
Prior LSC: Listing with no contract changes
Property
Status: Sale
Property Type: Att/Row/Twnhouse
Style: 2-Storey
Size (sq ft): 1500
Area: Markham
Community: Cathedraltown
Availability Date: 30/60 Days Tbd
Inside
Bedrooms: 3
Bedrooms Plus: 1
Bathrooms: 4
Kitchens: 1
Rooms: 8
Den/Family Room: No
Air Conditioning: Central Air
Fireplace: Yes
Laundry Level: Lower
Washrooms: 4
Building
Basement: Finished
Heat Type: Forced Air
Heat Source: Gas
Exterior: Brick
Water Supply: Municipal
Special Designation: Unknown
Parking
Driveway: Available
Garage Spaces: 1
Garage Type: Built-In
Covered Parking Spaces: 2
Total Parking Spaces: 3
Fees
Tax Year: 2019
Tax Legal Description: Plan 65M4252 Pt Blk 80 Rp 65R33026 Part 3
Taxes: $4,405
Highlights
Feature: Fenced Yard
Feature: Park
Feature: Place Of Worship
Feature: Public Transit
Feature: School
Land
Cross Street: Woodbine/Major Macke
Municipality District: Markham
Fronting On: West
Pool: None
Sewer: Sewers
Lot Depth: 109.91 Feet
Lot Frontage: 20.01 Feet
Additional Media
- Virtual Tour: http://www.westbluemedia.com/0620/119staglin_.html
Rooms
Room details for 119 Staglin Court, Markham
| Type | Dimensions | Description |
|---|---|---|
| Living Main | 3.20 x 7.01 | Combined W/Dining, Gas Fireplace, Hardwood Floor |
| Dining Main | 3.20 x 7.01 | Combined W/Living, O/Looks Backyard, Hardwood Floor |
| Kitchen Main | 3.56 x 2.61 | Stainless Steel Appl, Granite Counter, Backsplash |
| Breakfast Main | 2.80 x 2.61 | Breakfast Area, W/O To Yard, Ceramic Floor |
| Master 2nd | 3.52 x 5.29 | 5 Pc Ensuite, W/I Closet, Hardwood Floor |
| 2nd Br 2nd | 2.85 x 3.46 | Large Window, Large Closet, Hardwood Floor |
| 3rd Br 2nd | 2.87 x 3.46 | Large Window, Large Closet, Hardwood Floor |
| Den 2nd | 1.68 x 1.66 | Open Concept, Led Lighting, Ceramic Floor |
| Media/Ent Bsmt | - | 3 Pc Bath, Pot Lights, Laminate |
| XXXXXXXX | XXX XX, XXXX |
XXXX XXX XXXX |
$XXX,XXX |
| XXX XX, XXXX |
XXXXXX XXX XXXX |
$XXX,XXX | |
| XXXXXXXX | XXX XX, XXXX |
XXXXXX XXX XXXX |
$X,XXX |
| XXX XX, XXXX |
XXXXXX XXX XXXX |
$X,XXX | |
| XXXXXXXX | XXX XX, XXXX |
XXXXXXX XXX XXXX |
|
| XXX XX, XXXX |
XXXXXX XXX XXXX |
$XXX,XXX | |
| XXXXXXXX | XXX XX, XXXX |
XXXXXXXX XXX XXXX |
|
| XXX XX, XXXX |
XXXXXX XXX XXXX |
$XXX,XXX | |
| XXXXXXXX | XXX XX, XXXX |
XXXXXXX XXX XXXX |
|
| XXX XX, XXXX |
XXXXXX XXX XXXX |
$XXX,XXX | |
| XXXXXXXX | XXX XX, XXXX |
XXXX XXX XXXX |
$XXX,XXX |
| XXX XX, XXXX |
XXXXXX XXX XXXX |
$XXX,XXX | |
| XXXXXXXX | XXX XX, XXXX |
XXXXXXX XXX XXXX |
|
| XXX XX, XXXX |
XXXXXX XXX XXXX |
$X,XXX,XXX |
| XXXXXXXX XXXX | XXX XX, XXXX | $933,880 XXX XXXX |
| XXXXXXXX XXXXXX | XXX XX, XXXX | $799,000 XXX XXXX |
| XXXXXXXX XXXXXX | XXX XX, XXXX | $2,650 XXX XXXX |
| XXXXXXXX XXXXXX | XXX XX, XXXX | $2,600 XXX XXXX |
| XXXXXXXX XXXXXXX | XXX XX, XXXX | XXX XXXX |
| XXXXXXXX XXXXXX | XXX XX, XXXX | $939,900 XXX XXXX |
| XXXXXXXX XXXXXXXX | XXX XX, XXXX | XXX XXXX |
| XXXXXXXX XXXXXX | XXX XX, XXXX | $928,000 XXX XXXX |
| XXXXXXXX XXXXXXX | XXX XX, XXXX | XXX XXXX |
| XXXXXXXX XXXXXX | XXX XX, XXXX | $979,000 XXX XXXX |
| XXXXXXXX XXXX | XXX XX, XXXX | $955,000 XXX XXXX |
| XXXXXXXX XXXXXX | XXX XX, XXXX | $788,000 XXX XXXX |
| XXXXXXXX XXXXXXX | XXX XX, XXXX | XXX XXXX |
| XXXXXXXX XXXXXX | XXX XX, XXXX | $1,048,000 XXX XXXX |

Ashton Meadows Public School
Elementary: PublicOur Lady Help of Christians Catholic Elementary School
Elementary: CatholicRedstone Public School
Elementary: PublicLincoln Alexander Public School
Elementary: PublicSir John A. Macdonald Public School
Elementary: PublicSir Wilfrid Laurier Public School
Elementary: PublicJean Vanier High School
Secondary: CatholicSt Augustine Catholic High School
Secondary: CatholicRichmond Green Secondary School
Secondary: PublicSt Robert Catholic High School
Secondary: CatholicUnionville High School
Secondary: PublicBayview Secondary School
Secondary: Public- 3 bath
- 3 bed
- 1500 sqft
- 3 bath
- 3 bed
9080 WOODBINE Avenue, Markham, Ontario • L3R 0J8 • Buttonville




