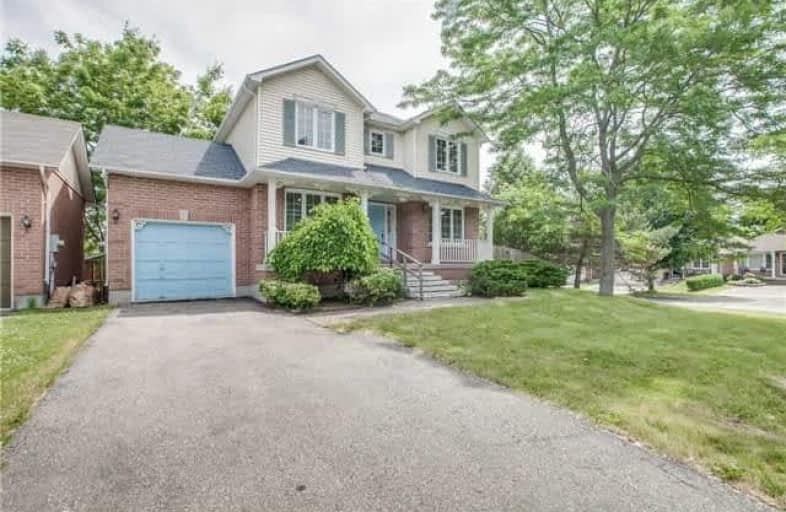Sold on Jul 03, 2018
Note: Property is not currently for sale or for rent.

-
Type: Link
-
Style: 2-Storey
-
Lot Size: 61.25 x 69.27 Feet
-
Age: No Data
-
Taxes: $3,314 per year
-
Days on Site: 12 Days
-
Added: Sep 07, 2019 (1 week on market)
-
Updated:
-
Last Checked: 3 months ago
-
MLS®#: E4169634
-
Listed By: Re/max rouge river realty ltd., brokerage
Bright, Sunny 3 Bedroom,3 Bath Family Home Is Located On A Quiet Street In A Mature Central Bowmanville Neighbourhood. Living/Dining Combo, Large Eat-In Kitchen, Master Bedroom Features 3 Piece Ensuite Bath, With W/I Closet. Finished Basement With Walkout. Extra Side Yard. Located Steps From Schools, Parks, Downtown, 401 & Nature Trails..
Extras
Includes:Fridge, Stove, B/I Dishwasher, Washer, Dryer
Property Details
Facts for 42 McCrimmon Crescent, Clarington
Status
Days on Market: 12
Last Status: Sold
Sold Date: Jul 03, 2018
Closed Date: Jul 27, 2018
Expiry Date: Sep 30, 2018
Sold Price: $470,000
Unavailable Date: Jul 03, 2018
Input Date: Jun 21, 2018
Property
Status: Sale
Property Type: Link
Style: 2-Storey
Area: Clarington
Community: Bowmanville
Availability Date: 30 Days
Inside
Bedrooms: 3
Bathrooms: 3
Kitchens: 1
Rooms: 6
Den/Family Room: No
Air Conditioning: Central Air
Fireplace: No
Laundry Level: Lower
Central Vacuum: N
Washrooms: 3
Building
Basement: Fin W/O
Heat Type: Forced Air
Heat Source: Gas
Exterior: Brick
Exterior: Vinyl Siding
Elevator: N
UFFI: No
Energy Certificate: N
Green Verification Status: N
Water Supply: Municipal
Physically Handicapped-Equipped: N
Special Designation: Unknown
Retirement: Y
Parking
Driveway: Private
Garage Spaces: 1
Garage Type: Attached
Covered Parking Spaces: 2
Total Parking Spaces: 3
Fees
Tax Year: 2017
Tax Legal Description: Pcl 72-3, Sec 10M833: Pt Lt 72 Pl 10M833*,
Taxes: $3,314
Land
Cross Street: Rhonda/Mccrimmon.
Municipality District: Clarington
Fronting On: East
Pool: None
Sewer: Sewers
Lot Depth: 69.27 Feet
Lot Frontage: 61.25 Feet
Zoning: Res.
Additional Media
- Virtual Tour: https://vimeopro.com/macmediavirtualtours/42-mccrimmon-cres
Rooms
Room details for 42 McCrimmon Crescent, Clarington
| Type | Dimensions | Description |
|---|---|---|
| Foyer Main | 1.66 x 2.37 | Closet |
| Living Main | 4.09 x 2.90 | Combined W/Dining, Broadloom, Window |
| Dining Main | 3.04 x 2.90 | Combined W/Living, Broadloom, Window |
| Kitchen Main | 3.24 x 2.92 | Eat-In Kitchen, Window, Vinyl Floor |
| Breakfast Main | 3.01 x 2.92 | Breakfast Bar, Window, Vinyl Floor |
| Master 2nd | 4.43 x 3.02 | 3 Pc Ensuite, W/I Closet, Laminate |
| 2nd Br 2nd | 3.04 x 2.98 | Closet, Window, Broadloom |
| 3rd Br 2nd | 3.04 x 2.60 | Double Closet, Window, Broadloom |
| Rec Bsmt | 5.98 x 2.77 | W/O To Yard, Parquet Floor |
| Workshop Bsmt | - | B/I Shelves |
| XXXXXXXX | XXX XX, XXXX |
XXXX XXX XXXX |
$XXX,XXX |
| XXX XX, XXXX |
XXXXXX XXX XXXX |
$XXX,XXX |
| XXXXXXXX XXXX | XXX XX, XXXX | $470,000 XXX XXXX |
| XXXXXXXX XXXXXX | XXX XX, XXXX | $479,900 XXX XXXX |

Central Public School
Elementary: PublicVincent Massey Public School
Elementary: PublicWaverley Public School
Elementary: PublicDr Ross Tilley Public School
Elementary: PublicHoly Family Catholic Elementary School
Elementary: CatholicDuke of Cambridge Public School
Elementary: PublicCentre for Individual Studies
Secondary: PublicCourtice Secondary School
Secondary: PublicHoly Trinity Catholic Secondary School
Secondary: CatholicClarington Central Secondary School
Secondary: PublicBowmanville High School
Secondary: PublicSt. Stephen Catholic Secondary School
Secondary: Catholic- 1 bath
- 3 bed
- 1100 sqft
117 Duke Street, Clarington, Ontario • L1C 2V8 • Bowmanville



