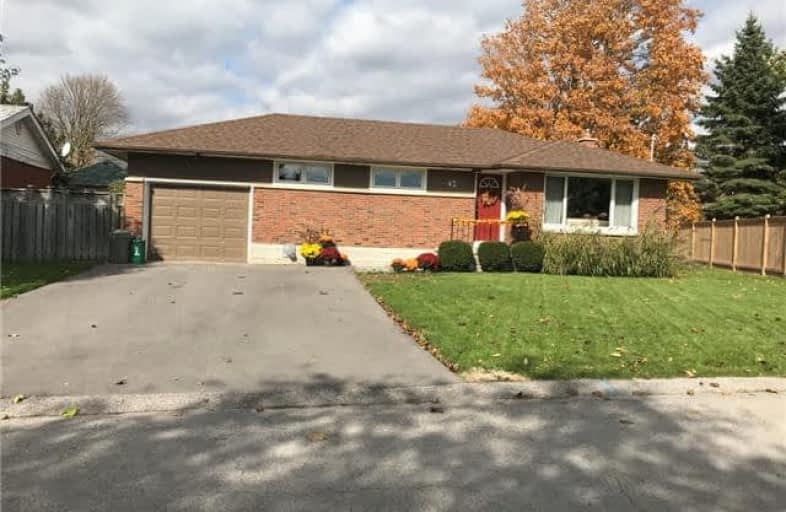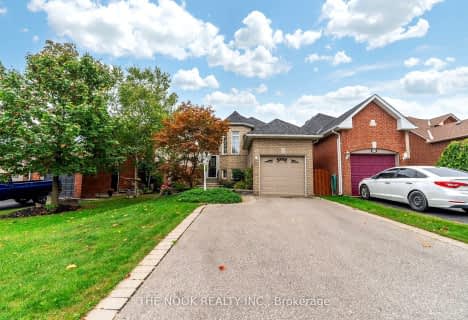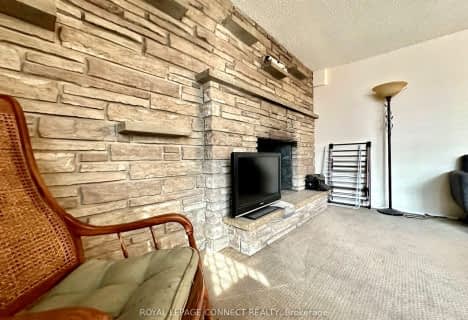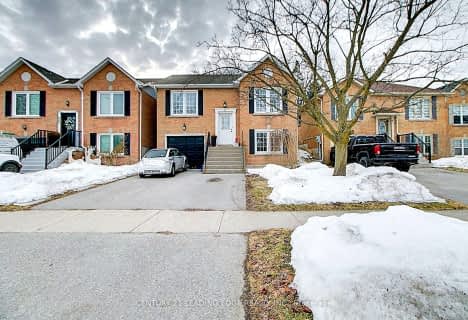
Central Public School
Elementary: PublicVincent Massey Public School
Elementary: PublicWaverley Public School
Elementary: PublicJohn M James School
Elementary: PublicSt. Joseph Catholic Elementary School
Elementary: CatholicDuke of Cambridge Public School
Elementary: PublicCentre for Individual Studies
Secondary: PublicClarke High School
Secondary: PublicHoly Trinity Catholic Secondary School
Secondary: CatholicClarington Central Secondary School
Secondary: PublicBowmanville High School
Secondary: PublicSt. Stephen Catholic Secondary School
Secondary: Catholic- 1 bath
- 1 bed
06-2906 Durham Regional Highway 2, Clarington, Ontario • L1C 6E1 • Bowmanville
- 1 bath
- 1 bed
- 700 sqft
A-1775 Bowmanville Avenue East, Clarington, Ontario • L1C 6N4 • Bowmanville














