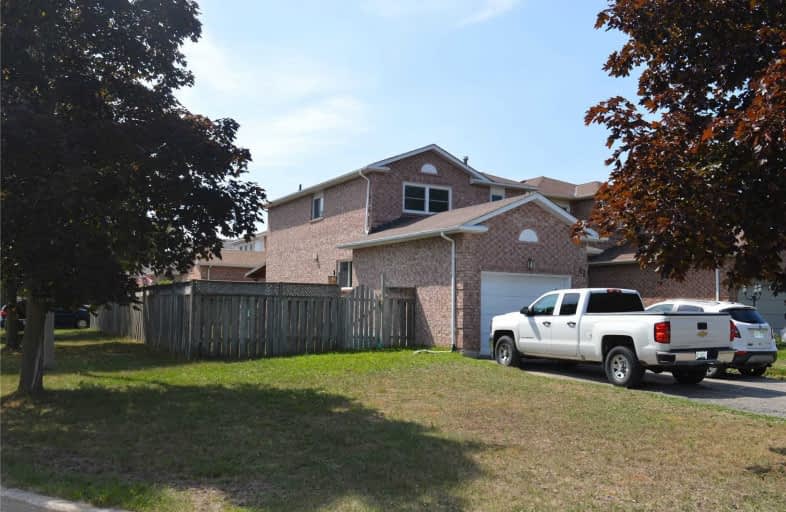
Courtice Intermediate School
Elementary: Public
1.05 km
Lydia Trull Public School
Elementary: Public
0.63 km
Dr Emily Stowe School
Elementary: Public
0.34 km
Courtice North Public School
Elementary: Public
0.86 km
Good Shepherd Catholic Elementary School
Elementary: Catholic
0.83 km
Dr G J MacGillivray Public School
Elementary: Public
1.51 km
G L Roberts Collegiate and Vocational Institute
Secondary: Public
6.90 km
Monsignor John Pereyma Catholic Secondary School
Secondary: Catholic
5.26 km
Courtice Secondary School
Secondary: Public
1.06 km
Holy Trinity Catholic Secondary School
Secondary: Catholic
1.37 km
Eastdale Collegiate and Vocational Institute
Secondary: Public
3.78 km
Maxwell Heights Secondary School
Secondary: Public
6.70 km




