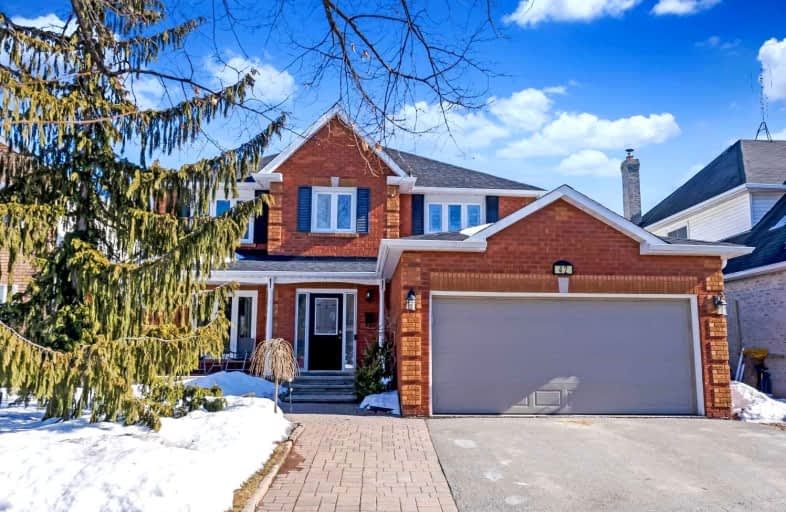
Central Public School
Elementary: Public
1.39 km
Vincent Massey Public School
Elementary: Public
0.63 km
John M James School
Elementary: Public
0.97 km
Harold Longworth Public School
Elementary: Public
2.05 km
St. Joseph Catholic Elementary School
Elementary: Catholic
1.43 km
Duke of Cambridge Public School
Elementary: Public
0.61 km
Centre for Individual Studies
Secondary: Public
1.82 km
Clarke High School
Secondary: Public
6.43 km
Holy Trinity Catholic Secondary School
Secondary: Catholic
8.23 km
Clarington Central Secondary School
Secondary: Public
2.99 km
Bowmanville High School
Secondary: Public
0.61 km
St. Stephen Catholic Secondary School
Secondary: Catholic
2.65 km














