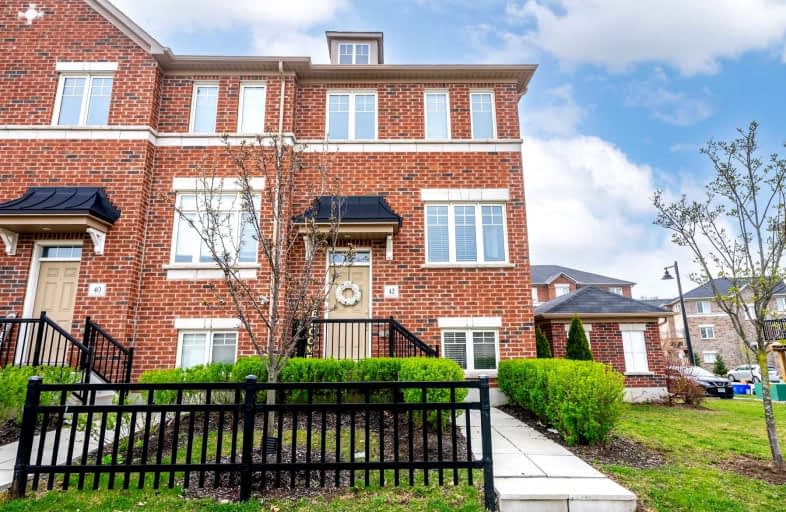
Central Public School
Elementary: Public
1.29 km
Vincent Massey Public School
Elementary: Public
2.02 km
St. Elizabeth Catholic Elementary School
Elementary: Catholic
0.46 km
Harold Longworth Public School
Elementary: Public
1.35 km
Charles Bowman Public School
Elementary: Public
0.62 km
Duke of Cambridge Public School
Elementary: Public
1.85 km
Centre for Individual Studies
Secondary: Public
0.39 km
Courtice Secondary School
Secondary: Public
7.01 km
Holy Trinity Catholic Secondary School
Secondary: Catholic
6.71 km
Clarington Central Secondary School
Secondary: Public
1.73 km
Bowmanville High School
Secondary: Public
1.75 km
St. Stephen Catholic Secondary School
Secondary: Catholic
0.46 km










