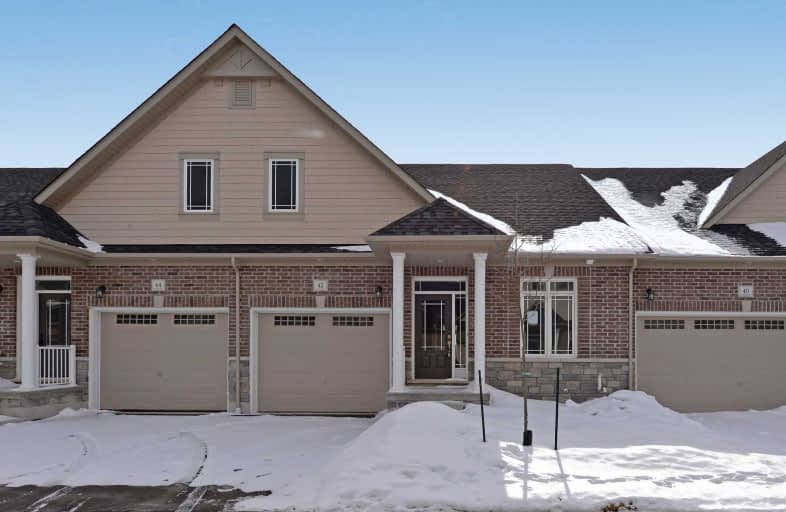Sold on Apr 26, 2019
Note: Property is not currently for sale or for rent.

-
Type: Att/Row/Twnhouse
-
Style: Bungalow
-
Size: 1100 sqft
-
Lot Size: 28.05 x 95.5 Feet
-
Age: New
-
Days on Site: 50 Days
-
Added: Sep 07, 2019 (1 month on market)
-
Updated:
-
Last Checked: 3 months ago
-
MLS®#: E4375821
-
Listed By: Pma brethour real estate corporation inc., brokerage
Last Chance To Own A Newly Constructed, Never Lived In, Bungalow Style Townhome In The Heart Of Courtice! The "Waterwheel" Model Features A Single Car Garage, 9' Ceilings On Main Floor With Large Windows, Open Concept Plan W/2 Bdrm/2 Full Baths, W/O From Dining To Deck With A View To A Parkette. The Towns Of Tooley Mills Features A Parkette, Playground, Storm Water Pond, Close To All Amenities Ie. Grocery Stores, Restaurants, Golf Course, Public Transit.
Extras
Fantastic Finishes Include Gas Vented Fireplace W/White Mantel, Oak Hardwood On Main Floor (Except For Tiled Areas), Quartz Kitchen Counters, Frameless Glass Shower, Central Air Conditioning, Garage Door Entry
Property Details
Facts for 42 Washburn Path, Clarington
Status
Days on Market: 50
Last Status: Sold
Sold Date: Apr 26, 2019
Closed Date: Jul 18, 2019
Expiry Date: Jun 06, 2019
Sold Price: $585,000
Unavailable Date: Apr 26, 2019
Input Date: Mar 06, 2019
Property
Status: Sale
Property Type: Att/Row/Twnhouse
Style: Bungalow
Size (sq ft): 1100
Age: New
Area: Clarington
Community: Courtice
Availability Date: 30/60/90 Tbd
Assessment Year: 2018
Inside
Bedrooms: 2
Bathrooms: 2
Kitchens: 1
Rooms: 5
Den/Family Room: No
Air Conditioning: Central Air
Fireplace: Yes
Laundry Level: Main
Central Vacuum: N
Washrooms: 2
Utilities
Electricity: No
Gas: No
Cable: No
Telephone: No
Building
Basement: Unfinished
Heat Type: Forced Air
Heat Source: Gas
Exterior: Brick
Exterior: Stone
Elevator: N
UFFI: No
Energy Certificate: N
Green Verification Status: N
Water Supply: Municipal
Special Designation: Unknown
Retirement: N
Parking
Driveway: Mutual
Garage Spaces: 1
Garage Type: Attached
Covered Parking Spaces: 1
Total Parking Spaces: 2
Fees
Tax Year: 2018
Tax Legal Description: Plan 40M2593 Pt Blk 20 Part 67
Additional Mo Fees: 92.01
Highlights
Feature: Park
Feature: Public Transit
Feature: Rec Centre
Feature: School
Land
Cross Street: North Of Nash, Off T
Municipality District: Clarington
Fronting On: North
Parcel of Tied Land: Y
Pool: None
Sewer: Sewers
Lot Depth: 95.5 Feet
Lot Frontage: 28.05 Feet
Lot Irregularities: N/A
Rooms
Room details for 42 Washburn Path, Clarington
| Type | Dimensions | Description |
|---|---|---|
| Living Main | 4.64 x 5.48 | Combined W/Dining, Hardwood Floor, Fireplace |
| Dining Main | 4.64 x 5.48 | Combined W/Living, Hardwood Floor, W/O To Deck |
| Kitchen Main | 4.64 x 3.13 | Quartz Counter, Ceramic Floor, Open Concept |
| Master Main | 3.39 x 4.35 | Hardwood Floor, W/I Closet, Ensuite Bath |
| 2nd Br Main | 3.12 x 3.42 | Hardwood Floor, Large Closet, Large Window |
| XXXXXXXX | XXX XX, XXXX |
XXXXXXX XXX XXXX |
|
| XXX XX, XXXX |
XXXXXX XXX XXXX |
$XXX,XXX | |
| XXXXXXXX | XXX XX, XXXX |
XXXX XXX XXXX |
$XXX,XXX |
| XXX XX, XXXX |
XXXXXX XXX XXXX |
$XXX,XXX |
| XXXXXXXX XXXXXXX | XXX XX, XXXX | XXX XXXX |
| XXXXXXXX XXXXXX | XXX XX, XXXX | $594,000 XXX XXXX |
| XXXXXXXX XXXX | XXX XX, XXXX | $585,000 XXX XXXX |
| XXXXXXXX XXXXXX | XXX XX, XXXX | $594,990 XXX XXXX |

Kirby Centennial Public School
Elementary: PublicOrono Public School
Elementary: PublicThe Pines Senior Public School
Elementary: PublicJohn M James School
Elementary: PublicSt. Francis of Assisi Catholic Elementary School
Elementary: CatholicNewcastle Public School
Elementary: PublicCentre for Individual Studies
Secondary: PublicClarke High School
Secondary: PublicHoly Trinity Catholic Secondary School
Secondary: CatholicClarington Central Secondary School
Secondary: PublicBowmanville High School
Secondary: PublicSt. Stephen Catholic Secondary School
Secondary: Catholic

