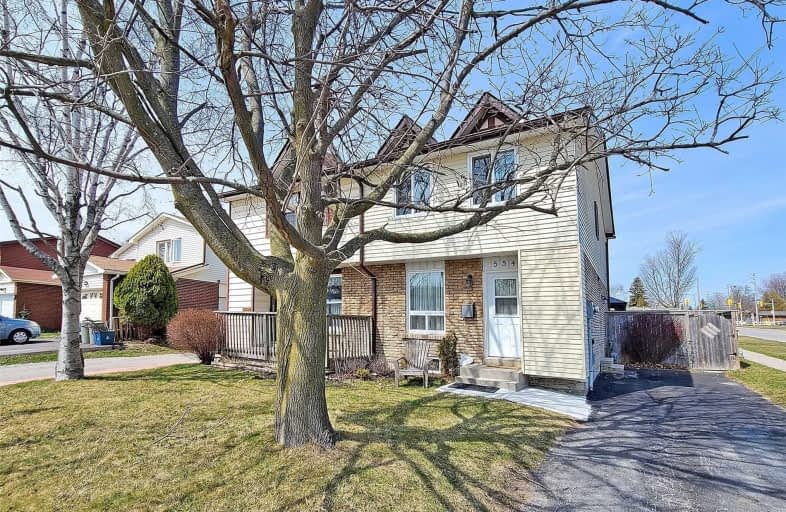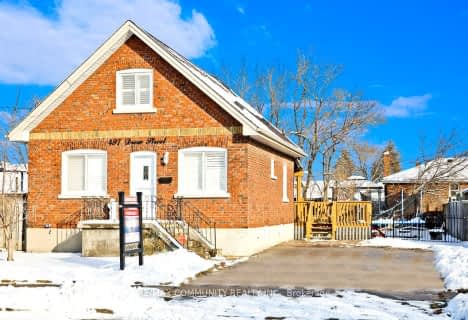
Monsignor John Pereyma Elementary Catholic School
Elementary: Catholic
2.36 km
Monsignor Philip Coffey Catholic School
Elementary: Catholic
0.55 km
Bobby Orr Public School
Elementary: Public
1.52 km
Lakewoods Public School
Elementary: Public
0.39 km
Glen Street Public School
Elementary: Public
1.48 km
Dr C F Cannon Public School
Elementary: Public
0.70 km
DCE - Under 21 Collegiate Institute and Vocational School
Secondary: Public
4.00 km
Durham Alternative Secondary School
Secondary: Public
4.34 km
G L Roberts Collegiate and Vocational Institute
Secondary: Public
0.18 km
Monsignor John Pereyma Catholic Secondary School
Secondary: Catholic
2.28 km
Eastdale Collegiate and Vocational Institute
Secondary: Public
5.83 km
O'Neill Collegiate and Vocational Institute
Secondary: Public
5.31 km













