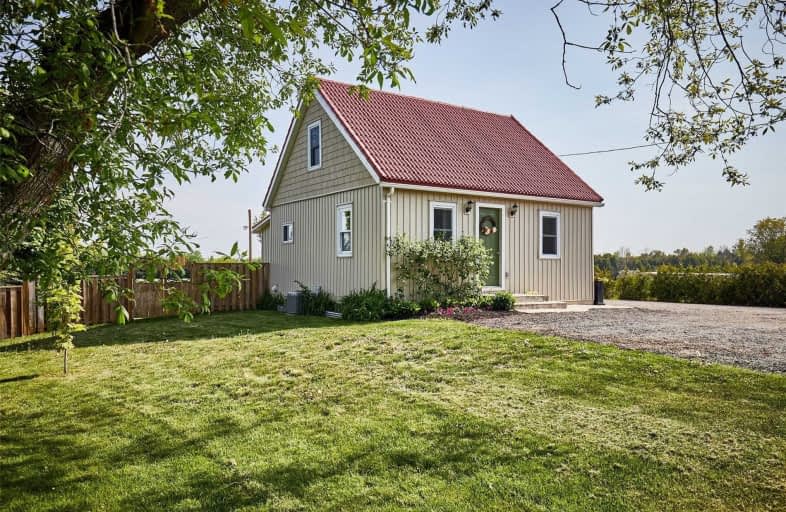Sold on Jun 01, 2021
Note: Property is not currently for sale or for rent.

-
Type: Detached
-
Style: 1 1/2 Storey
-
Lot Size: 75 x 146 Feet
-
Age: No Data
-
Taxes: $2,772 per year
-
Days on Site: 5 Days
-
Added: May 27, 2021 (5 days on market)
-
Updated:
-
Last Checked: 2 months ago
-
MLS®#: E5250202
-
Listed By: Royal lepage proalliance realty, brokerage
This Beautifully Updated Home Has All The Character Of Countryside Living Combined With The Convenience Of Being Minutes To Town. Features Throughout Include Bright Kitchen W/Granite Counters And Lots Of Cupboard Space, Hardwood Floors On Main And Upper Levels, Fully Fenced Backyard W/ Built In Raised Garden Beds And An Elegant Loft Style Master Suite W/Claw Foot Tub. Don't Miss Out On Country Living At Its Finest!
Extras
Includes Fridge, Stove, Dishwasher, Microwave, Washer, Dryer, Outdoor Shed On Driveway, Window Coverings. Hwt Is Owned.
Property Details
Facts for 4279 Highway 2, Clarington
Status
Days on Market: 5
Last Status: Sold
Sold Date: Jun 01, 2021
Closed Date: Jul 29, 2021
Expiry Date: Jul 26, 2021
Sold Price: $617,500
Unavailable Date: Jun 01, 2021
Input Date: May 27, 2021
Prior LSC: Listing with no contract changes
Property
Status: Sale
Property Type: Detached
Style: 1 1/2 Storey
Area: Clarington
Community: Newcastle
Inside
Bedrooms: 2
Bathrooms: 2
Kitchens: 1
Rooms: 7
Den/Family Room: No
Air Conditioning: Central Air
Fireplace: No
Washrooms: 2
Utilities
Electricity: Yes
Gas: Yes
Cable: Available
Telephone: Available
Building
Basement: Part Fin
Heat Type: Forced Air
Heat Source: Gas
Exterior: Vinyl Siding
Water Supply: Municipal
Special Designation: Unknown
Parking
Driveway: Pvt Double
Garage Type: None
Covered Parking Spaces: 8
Total Parking Spaces: 8
Fees
Tax Year: 2020
Tax Legal Description: Pt Lt 13 Con 1 Clarke As In N156415 Municipality
Taxes: $2,772
Land
Cross Street: Highway 2/Stapleton
Municipality District: Clarington
Fronting On: South
Parcel Number: 266700019
Pool: None
Sewer: Septic
Lot Depth: 146 Feet
Lot Frontage: 75 Feet
Acres: < .50
Zoning: Residential
Waterfront: None
Additional Media
- Virtual Tour: https://unbranded.youriguide.com/4279_durham_regional_hwy_2_newcastle_on/
Rooms
Room details for 4279 Highway 2, Clarington
| Type | Dimensions | Description |
|---|---|---|
| Kitchen Main | 3.30 x 4.85 | |
| Dining Main | 3.12 x 4.31 | |
| 2nd Br Main | 2.41 x 3.04 | |
| Bathroom Main | 2.81 x 2.18 | 3 Pc Bath, Irregular Rm |
| Master 2nd | 3.91 x 6.91 | |
| Bathroom 2nd | 1.22 x 0.81 | 3 Pc Bath |
| Rec Bsmt | 6.24 x 4.31 | |
| Utility Bsmt | 6.37 x 2.13 | |
| Laundry Bsmt | 2.04 x 2.59 | Irregular Rm |
| XXXXXXXX | XXX XX, XXXX |
XXXX XXX XXXX |
$XXX,XXX |
| XXX XX, XXXX |
XXXXXX XXX XXXX |
$XXX,XXX |
| XXXXXXXX XXXX | XXX XX, XXXX | $617,500 XXX XXXX |
| XXXXXXXX XXXXXX | XXX XX, XXXX | $549,999 XXX XXXX |

Kirby Centennial Public School
Elementary: PublicOrono Public School
Elementary: PublicThe Pines Senior Public School
Elementary: PublicJohn M James School
Elementary: PublicSt. Francis of Assisi Catholic Elementary School
Elementary: CatholicNewcastle Public School
Elementary: PublicCentre for Individual Studies
Secondary: PublicClarke High School
Secondary: PublicPort Hope High School
Secondary: PublicClarington Central Secondary School
Secondary: PublicBowmanville High School
Secondary: PublicSt. Stephen Catholic Secondary School
Secondary: Catholic

