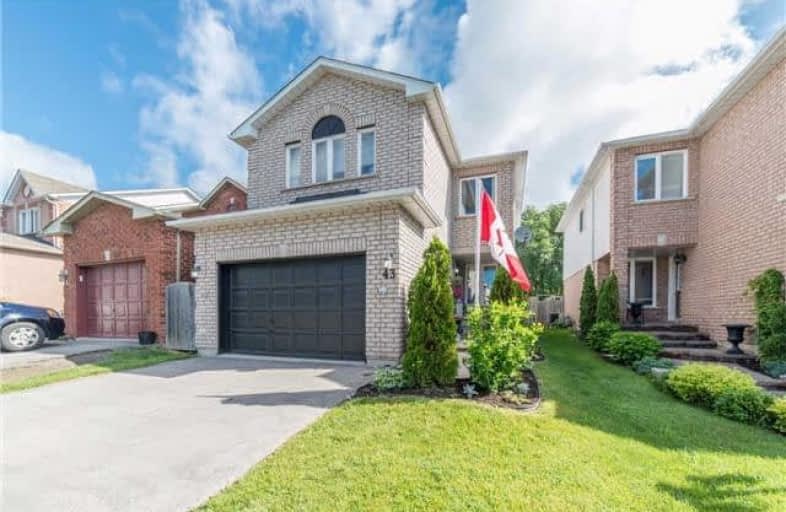Sold on Jul 25, 2017
Note: Property is not currently for sale or for rent.

-
Type: Detached
-
Style: 2-Storey
-
Lot Size: 29.53 x 123.54 Feet
-
Age: No Data
-
Taxes: $3,606 per year
-
Days on Site: 5 Days
-
Added: Sep 07, 2019 (5 days on market)
-
Updated:
-
Last Checked: 3 months ago
-
MLS®#: E3877952
-
Listed By: Royal heritage realty ltd., brokerage
The Perfect Home For Any Size Family. This Lovingly Cared For 3+1 Bedroom, 4 Bathroom Home Is Loaded With Upgrades. Newer Floors Throughout, Updated Kitchen That Walks-Out To Private Backyard Oasis Including Pond And Backing To Greenspace. You Won`t Want To Leave Home. Formal Living/Dining Room, Family Room With Cathedral Ceilings, Master Retreat With Ensuite And Walk-In Closet, Finished Basement With Rec Room, 4th Brm, 3 Piece Bathroom. 1.5 Attached Garage.
Extras
New Roof, New Furnace, New A/C, Tankless Hot Water System,Some New Appliances. Dryer, Garage Door Equip, Light Fixture(S), Washer, Window Coverings Fridge, Stove, Built-In Dishwasher. Tankless Hot Water System Is Rental.
Property Details
Facts for 43 Abernethy Crescent, Clarington
Status
Days on Market: 5
Last Status: Sold
Sold Date: Jul 25, 2017
Closed Date: Aug 24, 2017
Expiry Date: Oct 23, 2017
Sold Price: $490,000
Unavailable Date: Jul 25, 2017
Input Date: Jul 20, 2017
Prior LSC: Listing with no contract changes
Property
Status: Sale
Property Type: Detached
Style: 2-Storey
Area: Clarington
Community: Bowmanville
Availability Date: Tba
Inside
Bedrooms: 3
Bedrooms Plus: 1
Bathrooms: 4
Kitchens: 1
Rooms: 3
Den/Family Room: Yes
Air Conditioning: Central Air
Fireplace: No
Laundry Level: Lower
Washrooms: 4
Building
Basement: Finished
Basement 2: Full
Heat Type: Forced Air
Heat Source: Gas
Exterior: Brick
Exterior: Vinyl Siding
Water Supply: Municipal
Special Designation: Unknown
Parking
Driveway: Pvt Double
Garage Spaces: 2
Garage Type: Attached
Covered Parking Spaces: 4
Total Parking Spaces: 4
Fees
Tax Year: 2017
Tax Legal Description: Pt Lt 23, Pl 40M1944, Pt 2 40R19703; Municipality
Taxes: $3,606
Highlights
Feature: Grnbelt/Cons
Feature: Park
Feature: River/Stream
Feature: School
Land
Cross Street: Baseline/Martin Rd
Municipality District: Clarington
Fronting On: East
Parcel Number: 269340850
Pool: None
Sewer: Sewers
Lot Depth: 123.54 Feet
Lot Frontage: 29.53 Feet
Lot Irregularities: Backs To Ravine
Rooms
Room details for 43 Abernethy Crescent, Clarington
| Type | Dimensions | Description |
|---|---|---|
| Kitchen Main | 3.20 x 4.42 | Eat-In Kitchen, Breakfast Bar, W/O To Patio |
| Living Main | 3.12 x 6.91 | Combined W/Dining, Crown Moulding, Laminate |
| Dining Main | 3.12 x 6.91 | Combined W/Living, Crown Moulding, Laminate |
| Family In Betwn | 4.60 x 3.61 | Cathedral Ceiling, Pot Lights, Laminate |
| Master 2nd | 3.35 x 3.61 | 3 Pc Bath, W/I Closet, Overlook Greenbelt |
| 2nd Br 2nd | 2.71 x 5.05 | Window, Closet, Broadloom |
| 3rd Br 2nd | 2.77 x 5.35 | Window, Closet, Broadloom |
| Rec Bsmt | 5.31 x 5.23 | 3 Pc Bath, Pot Lights, Combined W/Laundry |
| Br Bsmt | 2.92 x 3.73 | Broadloom, Closet |
| XXXXXXXX | XXX XX, XXXX |
XXXX XXX XXXX |
$XXX,XXX |
| XXX XX, XXXX |
XXXXXX XXX XXXX |
$XXX,XXX | |
| XXXXXXXX | XXX XX, XXXX |
XXXXXXX XXX XXXX |
|
| XXX XX, XXXX |
XXXXXX XXX XXXX |
$XXX,XXX |
| XXXXXXXX XXXX | XXX XX, XXXX | $490,000 XXX XXXX |
| XXXXXXXX XXXXXX | XXX XX, XXXX | $449,000 XXX XXXX |
| XXXXXXXX XXXXXXX | XXX XX, XXXX | XXX XXXX |
| XXXXXXXX XXXXXX | XXX XX, XXXX | $519,000 XXX XXXX |

Central Public School
Elementary: PublicVincent Massey Public School
Elementary: PublicWaverley Public School
Elementary: PublicDr Ross Tilley Public School
Elementary: PublicHoly Family Catholic Elementary School
Elementary: CatholicDuke of Cambridge Public School
Elementary: PublicCentre for Individual Studies
Secondary: PublicCourtice Secondary School
Secondary: PublicHoly Trinity Catholic Secondary School
Secondary: CatholicClarington Central Secondary School
Secondary: PublicBowmanville High School
Secondary: PublicSt. Stephen Catholic Secondary School
Secondary: Catholic

