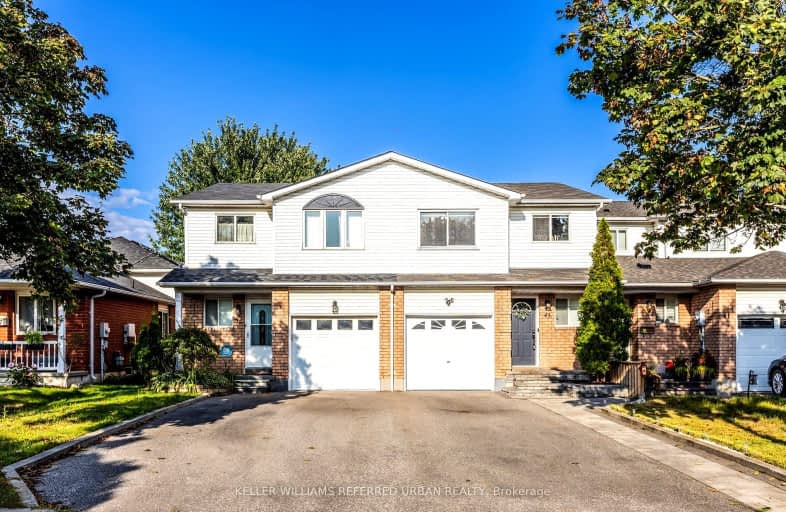Somewhat Walkable
- Some errands can be accomplished on foot.
60
/100
Somewhat Bikeable
- Most errands require a car.
49
/100

Courtice Intermediate School
Elementary: Public
0.94 km
Lydia Trull Public School
Elementary: Public
0.54 km
Dr Emily Stowe School
Elementary: Public
0.47 km
Courtice North Public School
Elementary: Public
0.77 km
Good Shepherd Catholic Elementary School
Elementary: Catholic
0.77 km
Dr G J MacGillivray Public School
Elementary: Public
1.62 km
G L Roberts Collegiate and Vocational Institute
Secondary: Public
7.03 km
Monsignor John Pereyma Catholic Secondary School
Secondary: Catholic
5.39 km
Courtice Secondary School
Secondary: Public
0.95 km
Holy Trinity Catholic Secondary School
Secondary: Catholic
1.30 km
Eastdale Collegiate and Vocational Institute
Secondary: Public
3.88 km
Maxwell Heights Secondary School
Secondary: Public
6.73 km
-
Willowdale park
3.1km -
Harmony Park
3.99km -
K9 Central Pet Resort and Day Spa
2836 Holt Rd, Bowmanville ON L1C 6H2 4.13km
-
BMO Bank of Montreal
1561 Hwy 2, Courtice ON L1E 2G5 0.31km -
Scotiabank
1500 King Saint E, Courtice ON 1.31km -
CIBC
1423 Hwy 2 (Darlington Rd), Courtice ON L1E 2J6 1.76km







