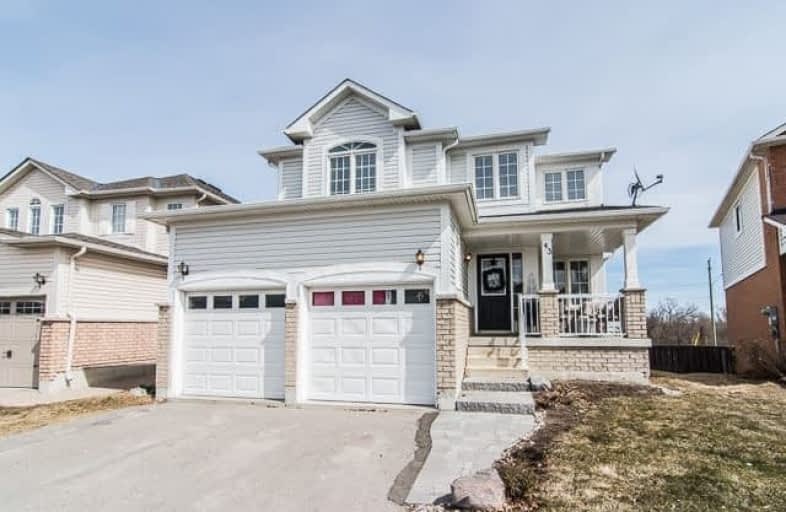
Vincent Massey Public School
Elementary: Public
2.07 km
John M James School
Elementary: Public
0.84 km
St. Elizabeth Catholic Elementary School
Elementary: Catholic
1.16 km
Harold Longworth Public School
Elementary: Public
0.34 km
Charles Bowman Public School
Elementary: Public
1.49 km
Duke of Cambridge Public School
Elementary: Public
1.90 km
Centre for Individual Studies
Secondary: Public
1.31 km
Clarke High School
Secondary: Public
6.31 km
Holy Trinity Catholic Secondary School
Secondary: Catholic
8.24 km
Clarington Central Secondary School
Secondary: Public
3.16 km
Bowmanville High School
Secondary: Public
1.78 km
St. Stephen Catholic Secondary School
Secondary: Catholic
1.74 km





