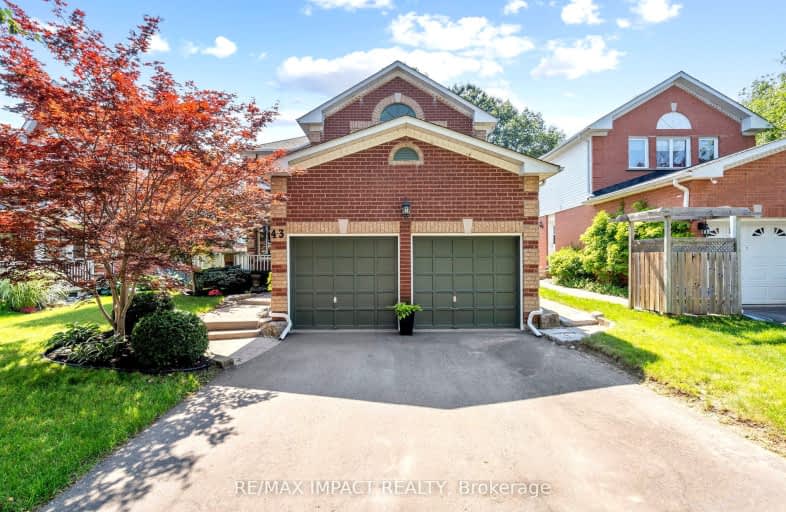Car-Dependent
- Most errands require a car.
Bikeable
- Some errands can be accomplished on bike.

Central Public School
Elementary: PublicVincent Massey Public School
Elementary: PublicJohn M James School
Elementary: PublicSt. Elizabeth Catholic Elementary School
Elementary: CatholicHarold Longworth Public School
Elementary: PublicDuke of Cambridge Public School
Elementary: PublicCentre for Individual Studies
Secondary: PublicClarke High School
Secondary: PublicHoly Trinity Catholic Secondary School
Secondary: CatholicClarington Central Secondary School
Secondary: PublicBowmanville High School
Secondary: PublicSt. Stephen Catholic Secondary School
Secondary: Catholic-
Baseline Park
Baseline Rd Martin Rd, Bowmanville ON 2.87km -
DrRoss Tilley Park
W Side Dr (Baseline Rd), Bowmanville ON 2.97km -
Port Darlington East Beach Park
E Beach Rd (Port Darlington Road), Bowmanville ON 3.74km
-
RBC Royal Bank
156 Trudeau Dr, Bowmanville ON L1C 4J3 0.35km -
CIBC
2 King St W (at Temperance St.), Bowmanville ON L1C 1R3 0.99km -
RBC Royal Bank
195 King St E, Bowmanville ON L1C 1P2 1.15km
- 4 bath
- 4 bed
- 2000 sqft
26 Kenneth Cole Drive, Clarington, Ontario • L1C 3K2 • Bowmanville














