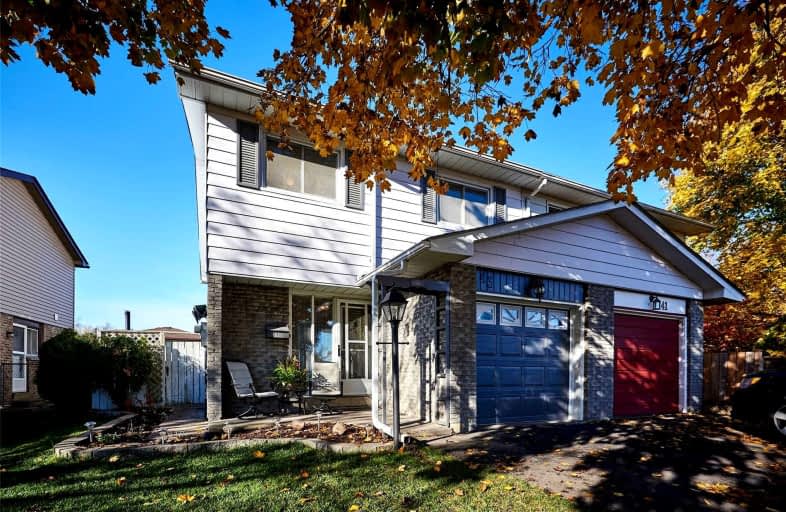
Central Public School
Elementary: Public
1.63 km
Vincent Massey Public School
Elementary: Public
0.72 km
Waverley Public School
Elementary: Public
1.95 km
John M James School
Elementary: Public
1.58 km
St. Joseph Catholic Elementary School
Elementary: Catholic
0.91 km
Duke of Cambridge Public School
Elementary: Public
0.85 km
Centre for Individual Studies
Secondary: Public
2.30 km
Clarke High School
Secondary: Public
6.59 km
Holy Trinity Catholic Secondary School
Secondary: Catholic
8.31 km
Clarington Central Secondary School
Secondary: Public
3.15 km
Bowmanville High School
Secondary: Public
0.94 km
St. Stephen Catholic Secondary School
Secondary: Catholic
3.14 km



