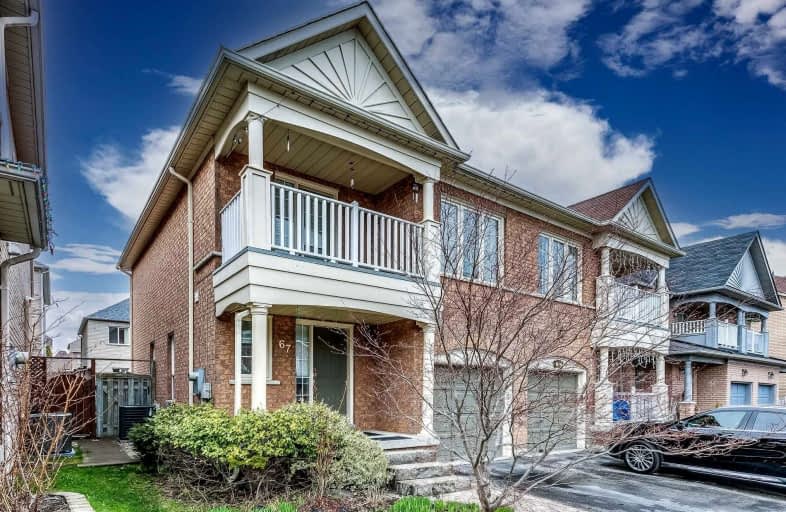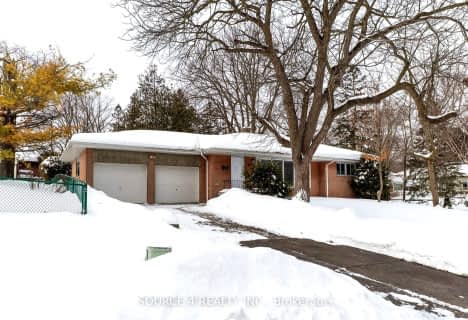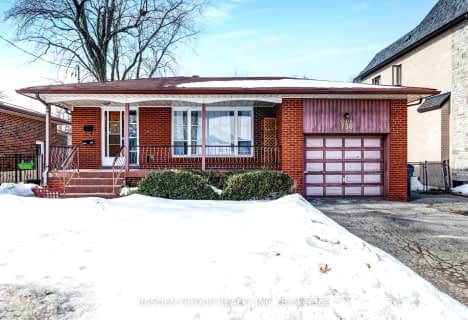
West Rouge Junior Public School
Elementary: PublicWilliam G Davis Junior Public School
Elementary: PublicCentennial Road Junior Public School
Elementary: PublicJoseph Howe Senior Public School
Elementary: PublicCharlottetown Junior Public School
Elementary: PublicSt Brendan Catholic School
Elementary: CatholicMaplewood High School
Secondary: PublicWest Hill Collegiate Institute
Secondary: PublicSir Oliver Mowat Collegiate Institute
Secondary: PublicSt John Paul II Catholic Secondary School
Secondary: CatholicDunbarton High School
Secondary: PublicSt Mary Catholic Secondary School
Secondary: Catholic- 2 bath
- 3 bed
- 1100 sqft
3 Brumwell Street, Toronto, Ontario • M1C 2K7 • Centennial Scarborough
- 3 bath
- 3 bed
- 1100 sqft
117 Clappison Boulevard, Toronto, Ontario • M1C 2H3 • Centennial Scarborough














