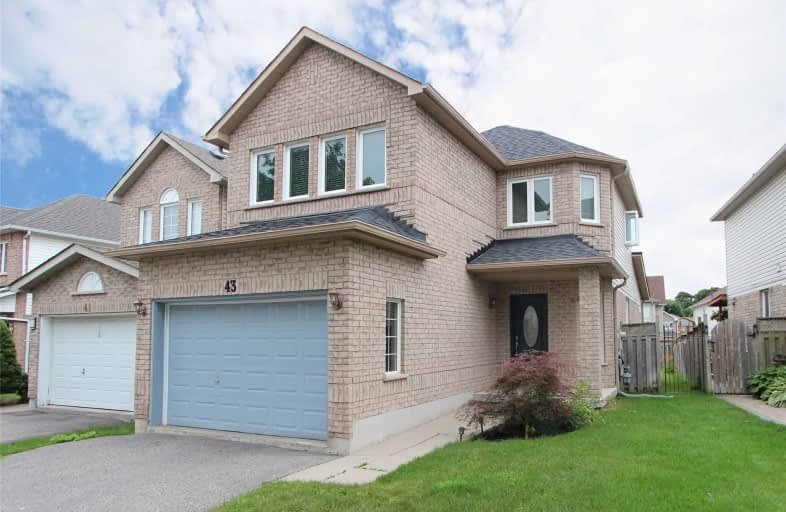
Central Public School
Elementary: Public
1.70 km
Vincent Massey Public School
Elementary: Public
1.35 km
John M James School
Elementary: Public
0.19 km
Harold Longworth Public School
Elementary: Public
1.32 km
St. Joseph Catholic Elementary School
Elementary: Catholic
2.30 km
Duke of Cambridge Public School
Elementary: Public
1.22 km
Centre for Individual Studies
Secondary: Public
1.60 km
Clarke High School
Secondary: Public
6.03 km
Holy Trinity Catholic Secondary School
Secondary: Catholic
8.47 km
Clarington Central Secondary School
Secondary: Public
3.21 km
Bowmanville High School
Secondary: Public
1.13 km
St. Stephen Catholic Secondary School
Secondary: Catholic
2.33 km














