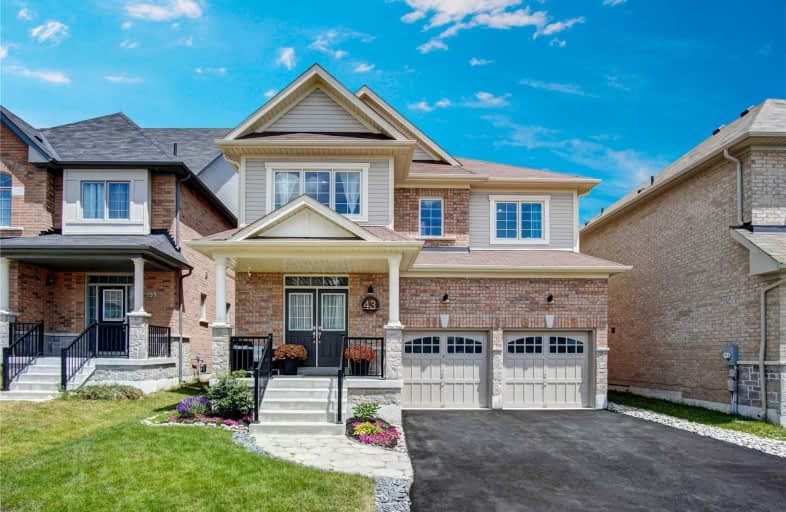
Campbell Children's School
Elementary: Hospital
1.08 km
Lydia Trull Public School
Elementary: Public
1.91 km
Dr Emily Stowe School
Elementary: Public
1.47 km
St. Mother Teresa Catholic Elementary School
Elementary: Catholic
0.70 km
Good Shepherd Catholic Elementary School
Elementary: Catholic
1.75 km
Dr G J MacGillivray Public School
Elementary: Public
0.28 km
DCE - Under 21 Collegiate Institute and Vocational School
Secondary: Public
5.59 km
G L Roberts Collegiate and Vocational Institute
Secondary: Public
5.42 km
Monsignor John Pereyma Catholic Secondary School
Secondary: Catholic
4.12 km
Courtice Secondary School
Secondary: Public
2.74 km
Holy Trinity Catholic Secondary School
Secondary: Catholic
2.03 km
Eastdale Collegiate and Vocational Institute
Secondary: Public
3.94 km





