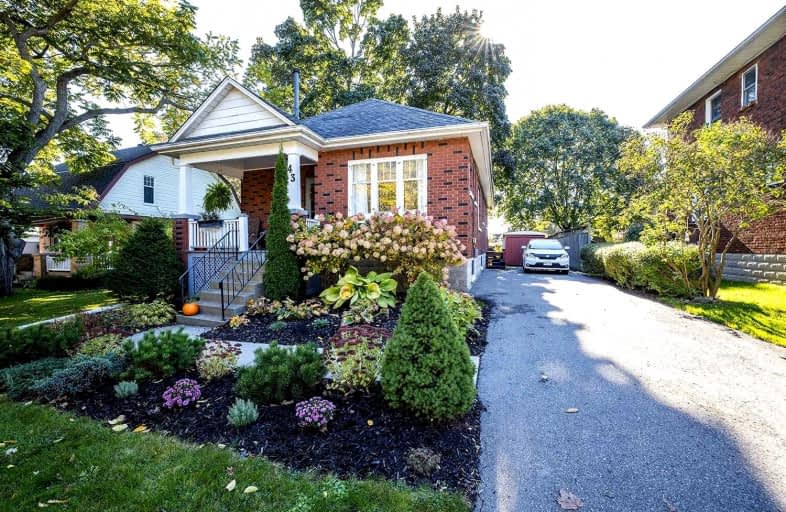
Central Public School
Elementary: Public
0.44 km
Vincent Massey Public School
Elementary: Public
0.47 km
Waverley Public School
Elementary: Public
1.38 km
John M James School
Elementary: Public
1.48 km
St. Joseph Catholic Elementary School
Elementary: Catholic
1.40 km
Duke of Cambridge Public School
Elementary: Public
0.40 km
Centre for Individual Studies
Secondary: Public
1.31 km
Clarke High School
Secondary: Public
7.41 km
Holy Trinity Catholic Secondary School
Secondary: Catholic
7.22 km
Clarington Central Secondary School
Secondary: Public
1.99 km
Bowmanville High School
Secondary: Public
0.42 km
St. Stephen Catholic Secondary School
Secondary: Catholic
2.10 km







