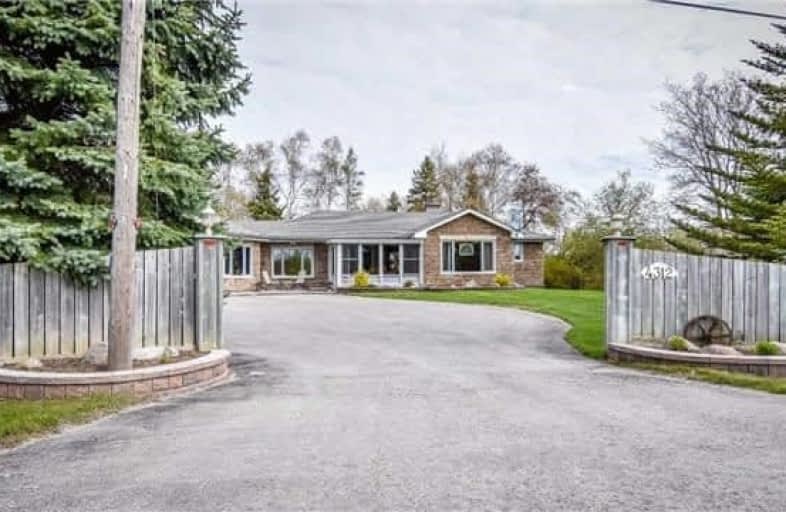Sold on Jul 03, 2017
Note: Property is not currently for sale or for rent.

-
Type: Detached
-
Style: Bungalow
-
Lot Size: 317.9 x 616.61 Feet
-
Age: No Data
-
Taxes: $4,814 per year
-
Days on Site: 40 Days
-
Added: Sep 07, 2019 (1 month on market)
-
Updated:
-
Last Checked: 3 months ago
-
MLS®#: E3813408
-
Listed By: Re/max jazz inc., brokerage
** See Virtual Tour**Great 3+1 Bdrm Bungalow On 4.5 Acres W/ 317' Frontage, Nestled In The Country, Close To Highways, Shopping, Schools & Amenities. Features Large Living Rm, Formal Dining Rm, Kitchen W/ Breakfast Area, Family/Fitness Rm, Finished Bsmt W/ Rec Rm, 3Pc Bath, Bdrm/Study & Utility/Laundry/Storage. Hardwood/Ceramic Floors, Upgraded Large Windows, Dbl Garage, Landscaped Patios, Wood Decks, Gazebo & Ample Parking. Plus Workshop, Barn & Greenhouse
Extras
200 Amp Service, 2014 N. Gas Convert - Furnace, Owned Hwt & Garage Htr, Septic 2011, Exterior 2013, Upgraded Doors, Windows, Trim, Floors, Appliances, Bbq Hook-Up. Workshop (Wood Stove/Hydro/H2O) & Barn (Hydro/H2O).
Property Details
Facts for 4312 Durham Regional Highway 2, Clarington
Status
Days on Market: 40
Last Status: Sold
Sold Date: Jul 03, 2017
Closed Date: Sep 25, 2017
Expiry Date: Aug 23, 2017
Sold Price: $875,000
Unavailable Date: Jul 03, 2017
Input Date: May 24, 2017
Property
Status: Sale
Property Type: Detached
Style: Bungalow
Area: Clarington
Community: Newcastle
Availability Date: Tba
Inside
Bedrooms: 3
Bedrooms Plus: 1
Bathrooms: 2
Kitchens: 1
Rooms: 8
Den/Family Room: Yes
Air Conditioning: Central Air
Fireplace: No
Washrooms: 2
Building
Basement: Finished
Basement 2: Full
Heat Type: Forced Air
Heat Source: Gas
Exterior: Brick Front
Exterior: Vinyl Siding
Water Supply: Well
Special Designation: Unknown
Parking
Driveway: Private
Garage Spaces: 2
Garage Type: Attached
Covered Parking Spaces: 8
Total Parking Spaces: 10
Fees
Tax Year: 2017
Tax Legal Description: Pt Lot 12 Con 1 Clarke As In D405597 Clarington
Taxes: $4,814
Land
Cross Street: Hwy 2 & Newtonville
Municipality District: Clarington
Fronting On: North
Pool: None
Sewer: Septic
Lot Depth: 616.61 Feet
Lot Frontage: 317.9 Feet
Acres: 2-4.99
Additional Media
- Virtual Tour: http://openhouse24.ca/vt/1318-4312-hwy-2
Rooms
Room details for 4312 Durham Regional Highway 2, Clarington
| Type | Dimensions | Description |
|---|---|---|
| Kitchen Main | 3.50 x 5.95 | Ceramic Floor, Breakfast Area |
| Living Main | 4.30 x 5.10 | Hardwood Floor, Crown Moulding, Picture Window |
| Dining Main | 3.20 x 6.40 | Ceramic Floor, W/O To Yard |
| Master Main | 3.30 x 4.60 | Hardwood Floor, Mirrored Closet, W/O To Yard |
| 2nd Br Main | 2.20 x 3.40 | Hardwood Floor, Closet |
| 3rd Br Main | 3.10 x 3.30 | Hardwood Floor, Closet |
| Family Main | 3.90 x 5.60 | Broadloom, W/O To Yard, Access To Garage |
| Sunroom Main | 4.00 x 4.10 | Ceramic Floor, O/Looks Frontyard |
| Rec Bsmt | 4.20 x 6.30 | Broadloom |
| 4th Br Bsmt | 3.05 x 3.20 | Broadloom, Closet |
| Study Bsmt | 2.05 x 2.20 | Broadloom |
| XXXXXXXX | XXX XX, XXXX |
XXXX XXX XXXX |
$XXX,XXX |
| XXX XX, XXXX |
XXXXXX XXX XXXX |
$XXX,XXX |
| XXXXXXXX XXXX | XXX XX, XXXX | $875,000 XXX XXXX |
| XXXXXXXX XXXXXX | XXX XX, XXXX | $899,000 XXX XXXX |

North Hope Central Public School
Elementary: PublicKirby Centennial Public School
Elementary: PublicOrono Public School
Elementary: PublicThe Pines Senior Public School
Elementary: PublicSt. Francis of Assisi Catholic Elementary School
Elementary: CatholicNewcastle Public School
Elementary: PublicCentre for Individual Studies
Secondary: PublicClarke High School
Secondary: PublicPort Hope High School
Secondary: PublicClarington Central Secondary School
Secondary: PublicBowmanville High School
Secondary: PublicSt. Stephen Catholic Secondary School
Secondary: Catholic

