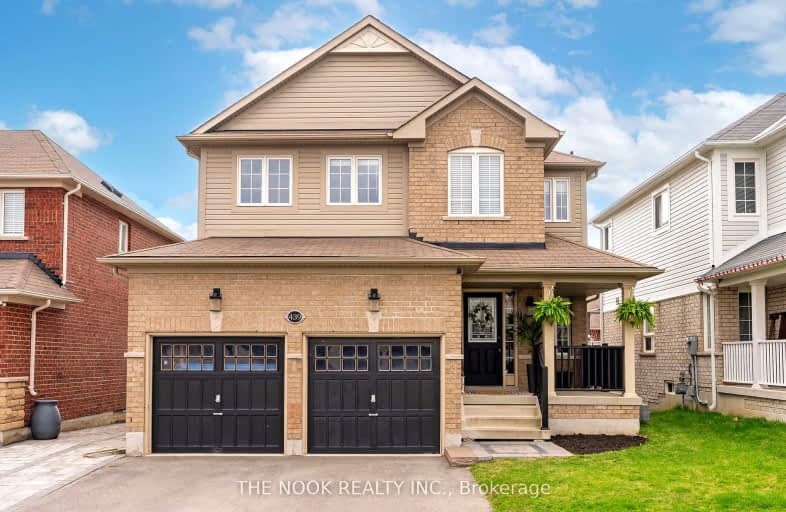Somewhat Walkable
- Some errands can be accomplished on foot.
Bikeable
- Some errands can be accomplished on bike.

Central Public School
Elementary: PublicJohn M James School
Elementary: PublicSt. Elizabeth Catholic Elementary School
Elementary: CatholicHarold Longworth Public School
Elementary: PublicCharles Bowman Public School
Elementary: PublicDuke of Cambridge Public School
Elementary: PublicCentre for Individual Studies
Secondary: PublicClarke High School
Secondary: PublicHoly Trinity Catholic Secondary School
Secondary: CatholicClarington Central Secondary School
Secondary: PublicBowmanville High School
Secondary: PublicSt. Stephen Catholic Secondary School
Secondary: Catholic-
Darlington Provincial Park
RR 2 Stn Main, Bowmanville ON L1C 3K3 1.16km -
John M James Park
Guildwood Dr, Bowmanville ON 1.41km -
Joey's World, Family Indoor Playground
380 Lake Rd, Bowmanville ON L1C 4P8 4.13km
-
TD Canada Trust ATM
570 Longworth Ave, Bowmanville ON L1C 0H4 0.27km -
RBC - Bowmanville
55 King St E, Bowmanville ON L1C 1N4 2.09km -
President's Choice Financial ATM
243 King St E, Bowmanville ON L1C 3X1 2.39km
- 4 bath
- 4 bed
- 2000 sqft
26 Kenneth Cole Drive, Clarington, Ontario • L1C 3K2 • Bowmanville














