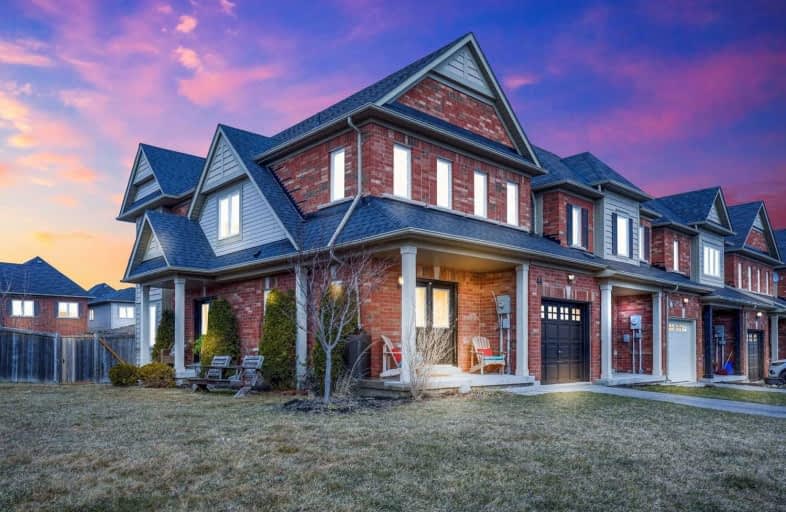Sold on Mar 23, 2020
Note: Property is not currently for sale or for rent.

-
Type: Link
-
Style: 2-Storey
-
Size: 1500 sqft
-
Lot Size: 33.72 x 120.2 Feet
-
Age: 6-15 years
-
Taxes: $3,910 per year
-
Days on Site: 2 Days
-
Added: Mar 21, 2020 (2 days on market)
-
Updated:
-
Last Checked: 3 months ago
-
MLS®#: E4728407
-
Listed By: Right at home realty inc., brokerage
Wow - Entertainer's Paradise!! Stunning 3+1Br Home (Linked @ Garage Only!) On Huge Premium Corner Lot In Demand Sw Bowmanville Community, Close To Schools/Shopping/401!! 1591Sqft + Dream Finished Bsmt!! Loaded W/Custom Upgrades & Designer Finishes Thru-Out, This Property Will Blow You Away!! You'll Love The 9' Ceilings, Sun-Filled Open Concept Layout, Kitchen W/Granite/Ss Appliances, Hardwood Flrs & Stairs, 3 Lrg Bdrms Incl. Huge Master Retreat W/4Pc Ensuite!
Extras
Prof. Fin. Bsmt W/Custom Wet Bar & Built-Ins/4th Bdrm Or Office - Must Be Seen! Back Yard Oasis W/Handcarved Tiki Hut From Bali! Roof('19) W/50Yr Warranty. Ac('17). Paint/Lights('20). Garage Entry, 2 Covered Porches, Main Flr Laundry & More
Property Details
Facts for 44 Bagnell Crescent, Clarington
Status
Days on Market: 2
Last Status: Sold
Sold Date: Mar 23, 2020
Closed Date: Apr 30, 2020
Expiry Date: Jun 21, 2020
Sold Price: $570,000
Unavailable Date: Mar 23, 2020
Input Date: Mar 21, 2020
Prior LSC: Listing with no contract changes
Property
Status: Sale
Property Type: Link
Style: 2-Storey
Size (sq ft): 1500
Age: 6-15
Area: Clarington
Community: Bowmanville
Availability Date: 30/45/60
Inside
Bedrooms: 3
Bedrooms Plus: 1
Bathrooms: 3
Kitchens: 1
Rooms: 8
Den/Family Room: No
Air Conditioning: Central Air
Fireplace: No
Washrooms: 3
Utilities
Electricity: Yes
Gas: Yes
Cable: Yes
Telephone: Yes
Building
Basement: Finished
Heat Type: Forced Air
Heat Source: Gas
Exterior: Brick
Exterior: Vinyl Siding
Water Supply: Municipal
Special Designation: Unknown
Other Structures: Garden Shed
Parking
Driveway: Private
Garage Spaces: 1
Garage Type: Attached
Covered Parking Spaces: 2
Total Parking Spaces: 3
Fees
Tax Year: 2019
Tax Legal Description: Pt Blk 69 Pl 40M2240, Pt 1, Pl 40R24814,S/T ***
Taxes: $3,910
Highlights
Feature: Fenced Yard
Feature: Level
Feature: Park
Feature: Public Transit
Feature: Rec Centre
Feature: School
Land
Cross Street: Green Rd & Baseline
Municipality District: Clarington
Fronting On: North
Pool: None
Sewer: Sewers
Lot Depth: 120.2 Feet
Lot Frontage: 33.72 Feet
Lot Irregularities: Corner Lot - 28.54'(N
Additional Media
- Virtual Tour: http://caliramedia.com/44-bagnell-cres/
Rooms
Room details for 44 Bagnell Crescent, Clarington
| Type | Dimensions | Description |
|---|---|---|
| Kitchen Ground | 3.17 x 6.42 | Ceramic Floor, Granite Counter, Stainless Steel Appl |
| Breakfast Ground | 3.17 x 6.42 | Ceramic Floor, W/O To Deck, O/Looks Backyard |
| Living Ground | 3.12 x 6.54 | Hardwood Floor, Combined W/Dining, Crown Moulding |
| Dining Ground | 3.12 x 6.54 | Hardwood Floor, Combined W/Living, W/O To Porch |
| Laundry Ground | 1.96 x 2.52 | Ceramic Floor, Separate Rm, Large Window |
| Master 2nd | 4.40 x 5.86 | Broadloom, 4 Pc Ensuite, W/I Closet |
| 2nd Br 2nd | 2.83 x 3.68 | Broadloom, Large Window, Large Closet |
| 3rd Br 2nd | 2.64 x 4.32 | Broadloom, Large Window, Large Closet |
| Rec Bsmt | 5.12 x 7.43 | Broadloom, Wet Bar, Pot Lights |
| Office Bsmt | 3.13 x 4.11 | Broadloom, Large Closet, Pot Lights |
| XXXXXXXX | XXX XX, XXXX |
XXXX XXX XXXX |
$XXX,XXX |
| XXX XX, XXXX |
XXXXXX XXX XXXX |
$XXX,XXX |
| XXXXXXXX XXXX | XXX XX, XXXX | $570,000 XXX XXXX |
| XXXXXXXX XXXXXX | XXX XX, XXXX | $539,900 XXX XXXX |

Central Public School
Elementary: PublicVincent Massey Public School
Elementary: PublicWaverley Public School
Elementary: PublicDr Ross Tilley Public School
Elementary: PublicHoly Family Catholic Elementary School
Elementary: CatholicDuke of Cambridge Public School
Elementary: PublicCentre for Individual Studies
Secondary: PublicCourtice Secondary School
Secondary: PublicHoly Trinity Catholic Secondary School
Secondary: CatholicClarington Central Secondary School
Secondary: PublicBowmanville High School
Secondary: PublicSt. Stephen Catholic Secondary School
Secondary: Catholic- 1 bath
- 3 bed
- 1100 sqft
117 Duke Street, Clarington, Ontario • L1C 2V8 • Bowmanville



