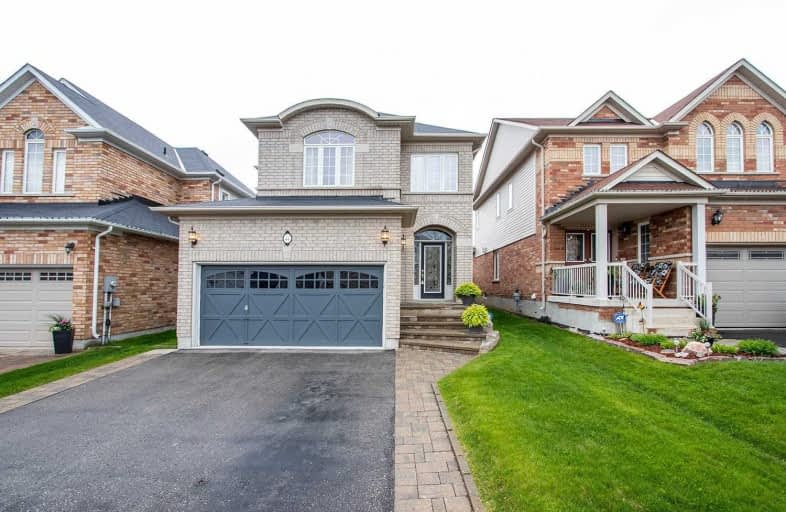
3D Walkthrough

Campbell Children's School
Elementary: Hospital
1.03 km
St John XXIII Catholic School
Elementary: Catholic
2.03 km
Dr Emily Stowe School
Elementary: Public
1.81 km
St. Mother Teresa Catholic Elementary School
Elementary: Catholic
0.92 km
Good Shepherd Catholic Elementary School
Elementary: Catholic
2.06 km
Dr G J MacGillivray Public School
Elementary: Public
0.57 km
DCE - Under 21 Collegiate Institute and Vocational School
Secondary: Public
5.52 km
G L Roberts Collegiate and Vocational Institute
Secondary: Public
5.13 km
Monsignor John Pereyma Catholic Secondary School
Secondary: Catholic
3.93 km
Courtice Secondary School
Secondary: Public
3.08 km
Holy Trinity Catholic Secondary School
Secondary: Catholic
2.29 km
Eastdale Collegiate and Vocational Institute
Secondary: Public
4.06 km




