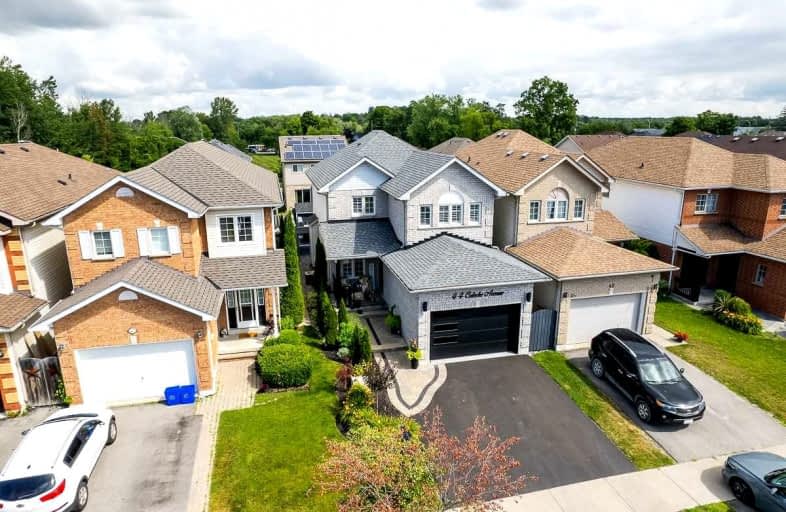
Courtice Intermediate School
Elementary: Public
0.64 km
Lydia Trull Public School
Elementary: Public
0.38 km
Dr Emily Stowe School
Elementary: Public
0.89 km
Courtice North Public School
Elementary: Public
0.62 km
Good Shepherd Catholic Elementary School
Elementary: Catholic
0.70 km
Dr G J MacGillivray Public School
Elementary: Public
1.98 km
Monsignor John Pereyma Catholic Secondary School
Secondary: Catholic
5.81 km
Courtice Secondary School
Secondary: Public
0.64 km
Holy Trinity Catholic Secondary School
Secondary: Catholic
1.15 km
Clarington Central Secondary School
Secondary: Public
5.92 km
Eastdale Collegiate and Vocational Institute
Secondary: Public
4.21 km
Maxwell Heights Secondary School
Secondary: Public
6.88 km














