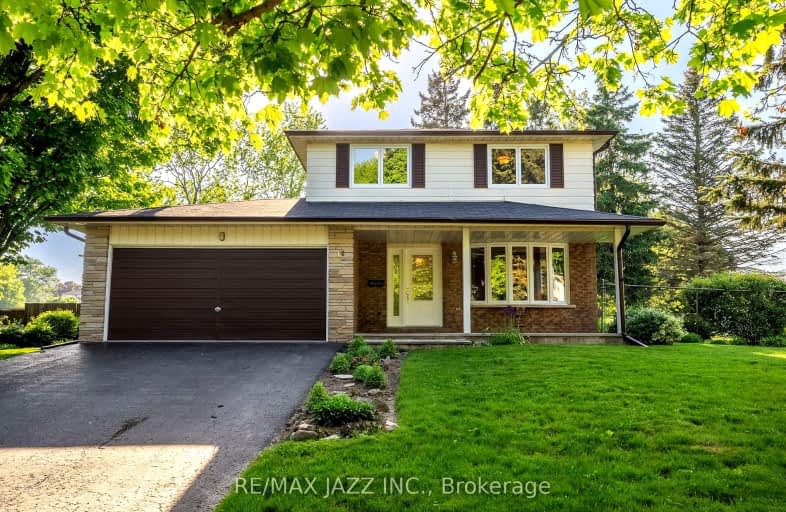Somewhat Walkable
- Some errands can be accomplished on foot.
60
/100
Bikeable
- Some errands can be accomplished on bike.
66
/100

Central Public School
Elementary: Public
1.20 km
Vincent Massey Public School
Elementary: Public
1.35 km
Waverley Public School
Elementary: Public
0.25 km
Dr Ross Tilley Public School
Elementary: Public
1.02 km
Holy Family Catholic Elementary School
Elementary: Catholic
1.27 km
Duke of Cambridge Public School
Elementary: Public
1.43 km
Centre for Individual Studies
Secondary: Public
2.19 km
Courtice Secondary School
Secondary: Public
7.41 km
Holy Trinity Catholic Secondary School
Secondary: Catholic
6.57 km
Clarington Central Secondary School
Secondary: Public
1.75 km
Bowmanville High School
Secondary: Public
1.51 km
St. Stephen Catholic Secondary School
Secondary: Catholic
2.79 km
-
Bowmanville Creek Valley
Bowmanville ON 0.62km -
Baseline Park
Baseline Rd Martin Rd, Bowmanville ON 0.97km -
Bowmanville Dog Park
Port Darlington Rd (West Beach Rd), Bowmanville ON 2.03km
-
BMO Bank of Montreal
985 Bowmanville Ave, Bowmanville ON L1C 7B5 0.78km -
CIBC
146 Liberty St N, Bowmanville ON L1C 2M3 1.24km -
TD Canada Trust Branch and ATM
80 Clarington Blvd, Bowmanville ON L1C 5A5 1.37km








