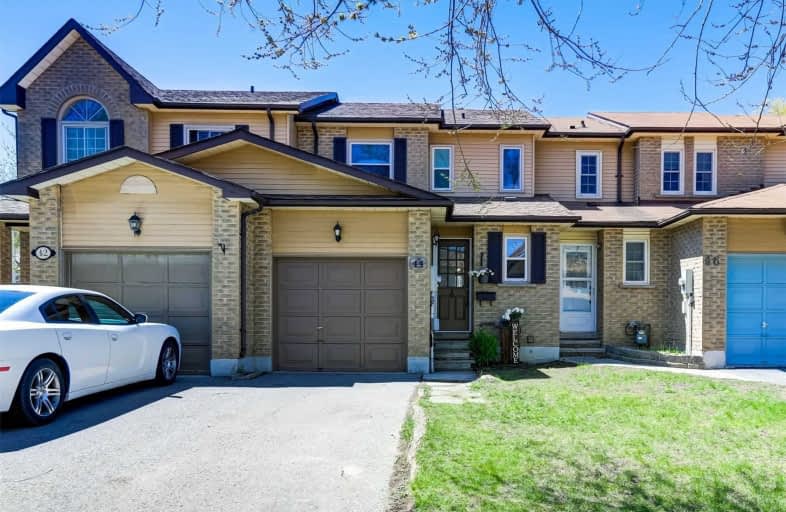Sold on May 01, 2021
Note: Property is not currently for sale or for rent.

-
Type: Att/Row/Twnhouse
-
Style: 2-Storey
-
Lot Size: 19.69 x 98.97 Feet
-
Age: 16-30 years
-
Taxes: $2,931 per year
-
Days on Site: 4 Days
-
Added: Apr 27, 2021 (4 days on market)
-
Updated:
-
Last Checked: 2 months ago
-
MLS®#: E5210346
-
Listed By: Century 21 leading edge realty inc., brokerage
Location, Location! 3 Bed, 3 Bath Freehold Townhouse Located In A Family Friendly Area In Courtice. Easy Access To All Major Hwy's From Trulls Road, Hwy 2 Area. (407, 401, Hwy 2, Taunton Rd, Oshawa Go Station) Brand New Shopping Center, Shoppers Drug, Dollarama, Grocery, Food Basics Within Walking Distance. This Town Has It All! Easy Access To Garage From Inside.
Extras
Ss Fridge, Stove, B/I Dishwasher, B/I Microwave. Laundry: Washer, Dryer, Smart Thermostat, Fenced Backyard, Laundry Sink. Rental Item (Furnace). Exclude: Tv's, Small Bar Fridge, Small Freezer.
Property Details
Facts for 44 McMann Crescent, Clarington
Status
Days on Market: 4
Last Status: Sold
Sold Date: May 01, 2021
Closed Date: Jul 15, 2021
Expiry Date: Aug 31, 2021
Sold Price: $595,000
Unavailable Date: May 01, 2021
Input Date: Apr 27, 2021
Prior LSC: Listing with no contract changes
Property
Status: Sale
Property Type: Att/Row/Twnhouse
Style: 2-Storey
Age: 16-30
Area: Clarington
Community: Courtice
Availability Date: Tba July
Inside
Bedrooms: 3
Bathrooms: 3
Kitchens: 1
Rooms: 7
Den/Family Room: No
Air Conditioning: Central Air
Fireplace: No
Laundry Level: Lower
Central Vacuum: N
Washrooms: 3
Utilities
Electricity: Available
Gas: Available
Cable: Available
Telephone: Available
Building
Basement: Part Fin
Heat Type: Forced Air
Heat Source: Gas
Exterior: Brick
Exterior: Vinyl Siding
Elevator: N
UFFI: No
Water Supply: Municipal
Physically Handicapped-Equipped: N
Special Designation: Unknown
Retirement: N
Parking
Driveway: Mutual
Garage Spaces: 1
Garage Type: Built-In
Covered Parking Spaces: 2
Total Parking Spaces: 3
Fees
Tax Year: 2020
Tax Legal Description: Plan 10M 839 Lot 39
Taxes: $2,931
Highlights
Feature: Fenced Yard
Feature: Library
Feature: Park
Feature: Public Transit
Feature: School
Feature: School Bus Route
Land
Cross Street: Trulls Rd & Hwy 2
Municipality District: Clarington
Fronting On: East
Pool: None
Sewer: Sewers
Lot Depth: 98.97 Feet
Lot Frontage: 19.69 Feet
Acres: < .50
Zoning: Residential
Waterfront: None
Additional Media
- Virtual Tour: https://www.edwinhamphotography.com/p959106357/slideshow
Rooms
Room details for 44 McMann Crescent, Clarington
| Type | Dimensions | Description |
|---|---|---|
| Kitchen Ground | 2.71 x 2.80 | Backsplash, Pantry, B/I Appliances |
| Breakfast Ground | 2.09 x 2.91 | Laminate, Sliding Doors |
| Living Ground | 3.52 x 6.40 | Combined W/Dining, Laminate, Window |
| Dining Ground | - | Combined W/Living, Laminate |
| Master 2nd | 3.01 x 4.62 | Broadloom, Closet, 4 Pc Ensuite |
| 2nd Br 2nd | 2.40 x 3.06 | Broadloom, Window, Closet |
| 3rd Br 2nd | 3.04 x 2.53 | Broadloom, Window, Closet |
| Office Bsmt | 3.08 x 6.36 | Window, Broadloom |
| Bathroom Bsmt | - | 3 Pc Bath |
| Laundry Bsmt | - |
| XXXXXXXX | XXX XX, XXXX |
XXXX XXX XXXX |
$XXX,XXX |
| XXX XX, XXXX |
XXXXXX XXX XXXX |
$XXX,XXX |
| XXXXXXXX XXXX | XXX XX, XXXX | $595,000 XXX XXXX |
| XXXXXXXX XXXXXX | XXX XX, XXXX | $499,900 XXX XXXX |

Courtice Intermediate School
Elementary: PublicLydia Trull Public School
Elementary: PublicDr Emily Stowe School
Elementary: PublicCourtice North Public School
Elementary: PublicGood Shepherd Catholic Elementary School
Elementary: CatholicDr G J MacGillivray Public School
Elementary: PublicG L Roberts Collegiate and Vocational Institute
Secondary: PublicMonsignor John Pereyma Catholic Secondary School
Secondary: CatholicCourtice Secondary School
Secondary: PublicHoly Trinity Catholic Secondary School
Secondary: CatholicEastdale Collegiate and Vocational Institute
Secondary: PublicMaxwell Heights Secondary School
Secondary: Public

