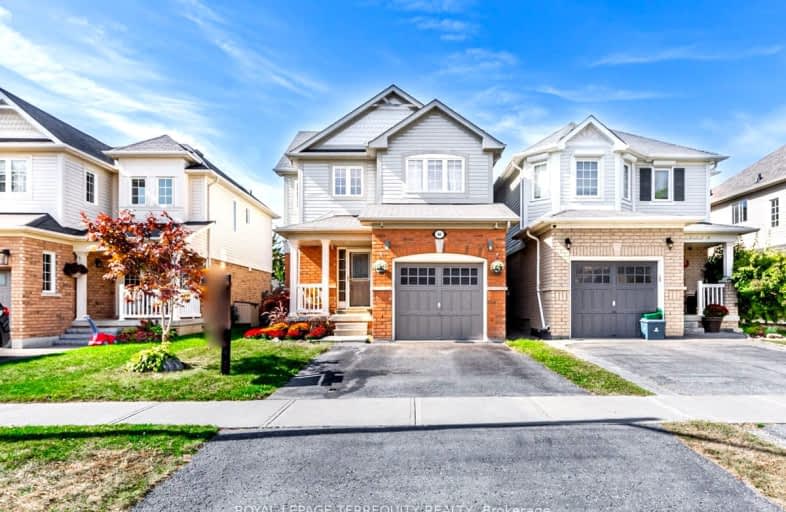Car-Dependent
- Most errands require a car.
47
/100
Somewhat Bikeable
- Most errands require a car.
41
/100

Central Public School
Elementary: Public
1.64 km
John M James School
Elementary: Public
1.13 km
St. Elizabeth Catholic Elementary School
Elementary: Catholic
0.55 km
Harold Longworth Public School
Elementary: Public
0.46 km
Charles Bowman Public School
Elementary: Public
0.91 km
Duke of Cambridge Public School
Elementary: Public
1.80 km
Centre for Individual Studies
Secondary: Public
0.76 km
Clarke High School
Secondary: Public
6.93 km
Holy Trinity Catholic Secondary School
Secondary: Catholic
7.62 km
Clarington Central Secondary School
Secondary: Public
2.60 km
Bowmanville High School
Secondary: Public
1.68 km
St. Stephen Catholic Secondary School
Secondary: Catholic
1.12 km














