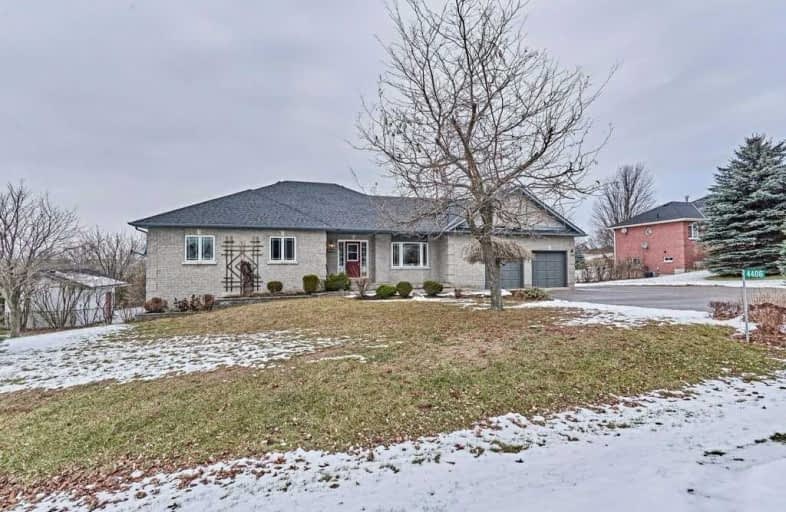Sold on Jan 24, 2019
Note: Property is not currently for sale or for rent.

-
Type: Detached
-
Style: Bungalow
-
Lot Size: 134.5 x 327.24 Feet
-
Age: No Data
-
Taxes: $5,545 per year
-
Days on Site: 40 Days
-
Added: Dec 15, 2018 (1 month on market)
-
Updated:
-
Last Checked: 3 months ago
-
MLS®#: E4322905
-
Listed By: Royal lepage frank real estate, brokerage
Beautiful Custom Built Bungalow On 1 Acre Lot Offering Great North Views With No Homes Behind & In An Area Of Stately Country Homes, Just Minutes From The 401 For Commuters *Finished W/O Base't To A Private Rear Yard Oasis Featuring An I/G Pool Separately Fenced, Deck, Protected Patio Area, Pool Shed & Large 12X16' Utility Shed *Bright Open Concept Kitchen W/Island, Front Eating/Sitting Area, Dining Area W/W/O & Inviting Great Room With F/P *Spacious 3+1
Extras
Bdrms W/Mstr Ensuite & W/In Closet *Finished Lower W/O Level W/Expansive Rec Area, F/P, 4th Bdrm, 3Pc, Finished Storage Room, Unfinished Utility Area & Wine Room W/Lots Of Cabinetry & Sink *Convenient Mnflr Ldry, 2Pc & Garage Access.
Property Details
Facts for 4406 Hill Street, Clarington
Status
Days on Market: 40
Last Status: Sold
Sold Date: Jan 24, 2019
Closed Date: Mar 15, 2019
Expiry Date: Mar 11, 2019
Sold Price: $830,000
Unavailable Date: Jan 24, 2019
Input Date: Dec 15, 2018
Property
Status: Sale
Property Type: Detached
Style: Bungalow
Area: Clarington
Community: Rural Clarington
Availability Date: Jan. 31 Tba
Inside
Bedrooms: 3
Bedrooms Plus: 1
Bathrooms: 4
Kitchens: 1
Rooms: 7
Den/Family Room: No
Air Conditioning: Central Air
Fireplace: Yes
Laundry Level: Main
Central Vacuum: Y
Washrooms: 4
Building
Basement: Fin W/O
Heat Type: Forced Air
Heat Source: Gas
Exterior: Brick
Elevator: N
UFFI: No
Water Supply: Municipal
Special Designation: Unknown
Other Structures: Garden Shed
Retirement: N
Parking
Driveway: Pvt Double
Garage Spaces: 2
Garage Type: Attached
Covered Parking Spaces: 6
Fees
Tax Year: 2018
Tax Legal Description: Pt Lt 10 Con 2 Clarke Pt 3, 40R18714; Clarington**
Taxes: $5,545
Highlights
Feature: Clear View
Feature: Fenced Yard
Feature: Level
Feature: Park
Land
Cross Street: Hwy 2 & Newtonville
Municipality District: Clarington
Fronting On: North
Parcel Number: 266690119
Pool: Inground
Sewer: Septic
Lot Depth: 327.24 Feet
Lot Frontage: 134.5 Feet
Lot Irregularities: 1.01 Acres
Acres: .50-1.99
Zoning: Res
Waterfront: None
Additional Media
- Virtual Tour: https://unbranded.youriguide.com/4406_hill_st_newtonville_on
Rooms
Room details for 4406 Hill Street, Clarington
| Type | Dimensions | Description |
|---|---|---|
| Kitchen Main | 2.62 x 3.50 | Ceramic Floor, Centre Island, O/Looks Dining |
| Breakfast Main | 2.62 x 3.35 | Ceramic Floor, Bay Window, South View |
| Dining Main | 3.35 x 3.53 | W/O To Deck, Open Concept, Ceramic Floor |
| Great Rm Main | 4.51 x 4.69 | Fireplace, Open Concept, Ceramic Floor |
| Master Main | 3.65 x 4.51 | 3 Pc Ensuite, W/I Closet, Broadloom |
| 2nd Br Main | 3.35 x 3.35 | Closet, South View, Broadloom |
| 3rd Br Main | 3.35 x 3.35 | Closet, South View, Broadloom |
| Laundry Main | 1.84 x 3.53 | 2 Pc Bath, Access To Garage, Cushion Floor |
| Rec Lower | 8.98 x 11.78 | Fireplace, W/O To Yard, L-Shaped Room |
| 4th Br Lower | 3.84 x 3.96 | Broadloom, Closet, Dropped Ceiling |
| Utility Lower | 2.74 x 3.41 | Finished, Tile Floor, Closet |
| Other Lower | 1.71 x 3.94 | B/I Shelves, Laundry Sink, Tile Floor |
| XXXXXXXX | XXX XX, XXXX |
XXXX XXX XXXX |
$XXX,XXX |
| XXX XX, XXXX |
XXXXXX XXX XXXX |
$XXX,XXX | |
| XXXXXXXX | XXX XX, XXXX |
XXXX XXX XXXX |
$XXX,XXX |
| XXX XX, XXXX |
XXXXXX XXX XXXX |
$XXX,XXX |
| XXXXXXXX XXXX | XXX XX, XXXX | $830,000 XXX XXXX |
| XXXXXXXX XXXXXX | XXX XX, XXXX | $839,900 XXX XXXX |
| XXXXXXXX XXXX | XXX XX, XXXX | $830,000 XXX XXXX |
| XXXXXXXX XXXXXX | XXX XX, XXXX | $849,900 XXX XXXX |

North Hope Central Public School
Elementary: PublicKirby Centennial Public School
Elementary: PublicOrono Public School
Elementary: PublicThe Pines Senior Public School
Elementary: PublicSt. Francis of Assisi Catholic Elementary School
Elementary: CatholicNewcastle Public School
Elementary: PublicCentre for Individual Studies
Secondary: PublicClarke High School
Secondary: PublicPort Hope High School
Secondary: PublicClarington Central Secondary School
Secondary: PublicBowmanville High School
Secondary: PublicSt. Stephen Catholic Secondary School
Secondary: Catholic

