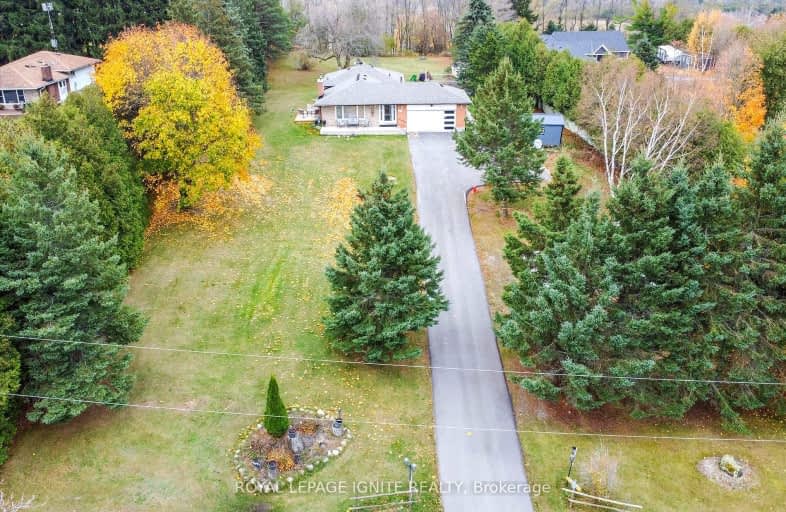Car-Dependent
- Almost all errands require a car.
Somewhat Bikeable
- Almost all errands require a car.

North Hope Central Public School
Elementary: PublicKirby Centennial Public School
Elementary: PublicOrono Public School
Elementary: PublicThe Pines Senior Public School
Elementary: PublicSt. Francis of Assisi Catholic Elementary School
Elementary: CatholicNewcastle Public School
Elementary: PublicCentre for Individual Studies
Secondary: PublicClarke High School
Secondary: PublicPort Hope High School
Secondary: PublicClarington Central Secondary School
Secondary: PublicBowmanville High School
Secondary: PublicSt. Stephen Catholic Secondary School
Secondary: Catholic-
Windstone Ridge Dog Park
Newtonville ON 1.94km -
Spiderpark
BROOKHOUSE Dr (Edward Street), Newcastle ON 6.66km -
Brookhouse Park
Clarington ON 6.7km
-
RBC Royal Bank
1 Wheelhouse Dr, Newcastle ON L1B 1B9 10.09km -
Bitcoin Depot - Bitcoin ATM
100 Mearns Ave, Bowmanville ON L1C 4V7 14.02km -
BMO Bank of Montreal
243 King St E, Bowmanville ON L1C 3X1 14.07km
- 4 bath
- 3 bed
- 2000 sqft
79 Jones Avenue, Clarington, Ontario • L0A 1J0 • Rural Clarington



