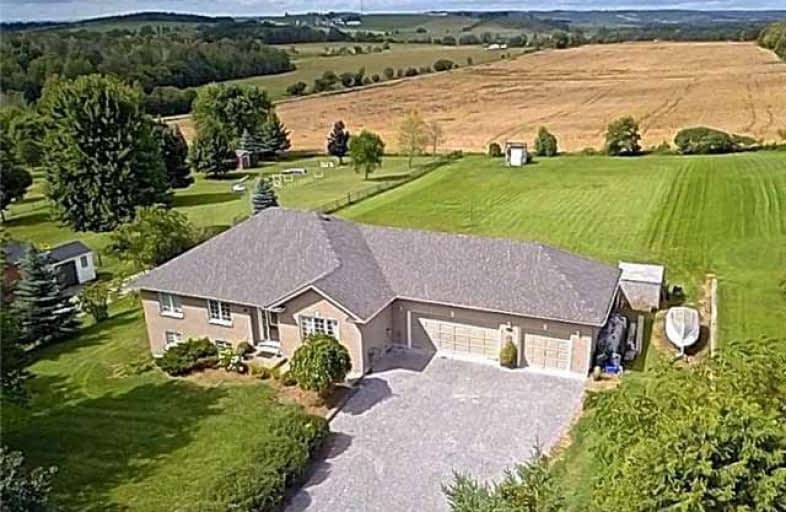Sold on Sep 16, 2018
Note: Property is not currently for sale or for rent.

-
Type: Detached
-
Style: Bungalow
-
Lot Size: 134.5 x 328.23 Feet
-
Age: No Data
-
Taxes: $5,325 per year
-
Days on Site: 9 Days
-
Added: Sep 07, 2019 (1 week on market)
-
Updated:
-
Last Checked: 3 months ago
-
MLS®#: E4241248
-
Listed By: Harvey kalles real estate ltd., brokerage
Lovely Ranch Bungalow, Located On A 1 Acre Lot With A Spectacular Country Side Views. This Home Offers 3+2 Bedrooms, 3 Full Baths, A Walkout Basement, An Oversized Insulated 3 Car Garage (Workshop) With 10 Ft Ceiling. This Is Country Living At Its Best, With Municipal Water And Only A Few Minutes From All The Conveniences Of Newcastle, Including An 18 Hole Golf Course.
Extras
E L F, Carpeting Where Laid, Window Coverings, Fridge, Stove, Dishwasher, Clothes Washer & Dryer, & Gas Fireplace, Note, 1 Garage Door No Remote, Exclude Freezer In Basement & Electric Garage Heater Pre-Approval Subj To Appraisal W/Offers,
Property Details
Facts for 4414 Hill Street, Clarington
Status
Days on Market: 9
Last Status: Sold
Sold Date: Sep 16, 2018
Closed Date: Nov 30, 2018
Expiry Date: Dec 31, 2018
Sold Price: $745,000
Unavailable Date: Sep 16, 2018
Input Date: Sep 08, 2018
Prior LSC: Listing with no contract changes
Property
Status: Sale
Property Type: Detached
Style: Bungalow
Area: Clarington
Community: Rural Clarington
Availability Date: 60 - 90 Days
Inside
Bedrooms: 3
Bedrooms Plus: 2
Bathrooms: 3
Kitchens: 1
Rooms: 6
Den/Family Room: No
Air Conditioning: Central Air
Fireplace: Yes
Washrooms: 3
Building
Basement: Finished
Heat Type: Forced Air
Heat Source: Gas
Exterior: Brick
Water Supply: Municipal
Special Designation: Unknown
Parking
Driveway: Pvt Double
Garage Spaces: 3
Garage Type: Attached
Covered Parking Spaces: 8
Total Parking Spaces: 11
Fees
Tax Year: 2018
Tax Legal Description: Pt Lt 10 Con 2 Clarke Pt 5, 40R18714; Clarington
Taxes: $5,325
Highlights
Feature: Clear View
Feature: Golf
Land
Cross Street: Newtonville Rd / Hig
Municipality District: Clarington
Fronting On: North
Parcel Number: 266690121
Pool: None
Sewer: Septic
Lot Depth: 328.23 Feet
Lot Frontage: 134.5 Feet
Acres: .50-1.99
Rooms
Room details for 4414 Hill Street, Clarington
| Type | Dimensions | Description |
|---|---|---|
| Kitchen Main | 2.81 x 4.23 | Centre Island, Laminate |
| Living Main | 3.98 x 5.57 | Gas Fireplace, Broadloom |
| Dining Main | 3.21 x 4.23 | W/O To Deck |
| Master Main | 3.78 x 4.23 | 4 Pc Ensuite |
| 2nd Br Main | 2.96 x 3.49 | 4 Pc Bath |
| 3rd Br Main | 3.08 x 3.63 | |
| 4th Br Lower | 3.01 x 3.93 | |
| 5th Br Lower | 2.96 x 3.95 | 4 Pc Bath |
| Rec Lower | 3.82 x 8.51 | W/O To Garden |
| XXXXXXXX | XXX XX, XXXX |
XXXX XXX XXXX |
$XXX,XXX |
| XXX XX, XXXX |
XXXXXX XXX XXXX |
$XXX,XXX |
| XXXXXXXX XXXX | XXX XX, XXXX | $745,000 XXX XXXX |
| XXXXXXXX XXXXXX | XXX XX, XXXX | $759,900 XXX XXXX |

North Hope Central Public School
Elementary: PublicKirby Centennial Public School
Elementary: PublicOrono Public School
Elementary: PublicThe Pines Senior Public School
Elementary: PublicSt. Francis of Assisi Catholic Elementary School
Elementary: CatholicNewcastle Public School
Elementary: PublicCentre for Individual Studies
Secondary: PublicClarke High School
Secondary: PublicPort Hope High School
Secondary: PublicClarington Central Secondary School
Secondary: PublicBowmanville High School
Secondary: PublicSt. Stephen Catholic Secondary School
Secondary: Catholic

