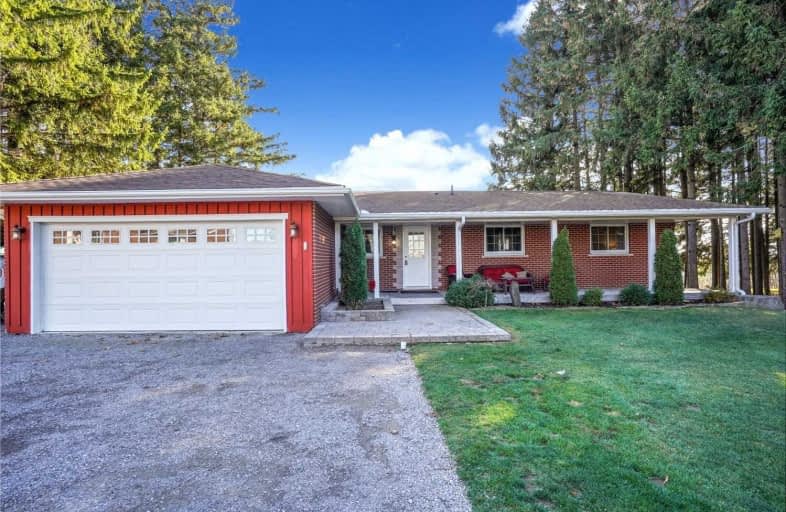Sold on Nov 30, 2020
Note: Property is not currently for sale or for rent.

-
Type: Detached
-
Style: Bungalow
-
Lot Size: 100 x 322.55 Feet
-
Age: No Data
-
Taxes: $4,300 per year
-
Days on Site: 4 Days
-
Added: Nov 26, 2020 (4 days on market)
-
Updated:
-
Last Checked: 3 months ago
-
MLS®#: E5000852
-
Listed By: Keller williams energy real estate, brokerage
Newtonville Home With The Million-Dollar View On .77 Acres! Have To See It To Believe It! 4 Season Views! Home Features Oversized Windows So You Can Catch The Breathtaking View And Sunrise All Through The Home! Room For The Whole Family Including Home Office Space. Brand New Kitchen W Quartz And New Appliances! Open Concept Living Space Featuring W/Out To Large Deck. Main Floor Laundry. Cozy Up In Oversized Bsmt With Gas Fireplace. *See Virtual Tour*
Extras
Double-Car Garage Insulated & Hydro! Hwt Owned.2 Sheds - 8'X8' And 10'X20'.Central Vac.Kitchen And Appliances ('20).Sump Pump. Newer Windows.Gas Bbq, 200Amp.Heated Floor In Bsmt Bath! This Could Be Your "Forever Home!!" Book A Showing Now!
Property Details
Facts for 4419 Hill Street, Clarington
Status
Days on Market: 4
Last Status: Sold
Sold Date: Nov 30, 2020
Closed Date: Jan 25, 2021
Expiry Date: Mar 26, 2021
Sold Price: $875,000
Unavailable Date: Nov 30, 2020
Input Date: Nov 26, 2020
Prior LSC: Listing with no contract changes
Property
Status: Sale
Property Type: Detached
Style: Bungalow
Area: Clarington
Community: Rural Clarington
Availability Date: Flexible
Inside
Bedrooms: 4
Bedrooms Plus: 2
Bathrooms: 3
Kitchens: 1
Rooms: 10
Den/Family Room: No
Air Conditioning: None
Fireplace: Yes
Laundry Level: Main
Central Vacuum: Y
Washrooms: 3
Building
Basement: Finished
Heat Type: Forced Air
Heat Source: Gas
Exterior: Brick
UFFI: No
Water Supply: Municipal
Special Designation: Unknown
Other Structures: Garden Shed
Other Structures: Workshop
Parking
Driveway: Pvt Double
Garage Spaces: 2
Garage Type: Attached
Covered Parking Spaces: 12
Total Parking Spaces: 14
Fees
Tax Year: 2020
Tax Legal Description: Pt Lt 10 Con 1 Clarke Pts 1 & 2,10R1882**
Taxes: $4,300
Highlights
Feature: Clear View
Feature: Golf
Feature: Ravine
Feature: Wooded/Treed
Land
Cross Street: Hwy 2/Newtonville Rd
Municipality District: Clarington
Fronting On: South
Parcel Number: 266690103
Pool: None
Sewer: Septic
Lot Depth: 322.55 Feet
Lot Frontage: 100 Feet
Acres: .50-1.99
Additional Media
- Virtual Tour: http://caliramedia.com/4419-hill-st/
Rooms
Room details for 4419 Hill Street, Clarington
| Type | Dimensions | Description |
|---|---|---|
| Kitchen Main | 3.20 x 4.10 | Quartz Counter, Renovated, Stainless Steel Appl |
| Dining Main | 2.80 x 3.10 | Combined W/Living, Window, Tile Floor |
| Living Main | 4.10 x 8.05 | O/Looks Ravine, Open Concept, Hardwood Floor |
| Br Main | 3.05 x 4.10 | Broadloom, Double Closet, O/Looks Backyard |
| 2nd Br Main | 3.00 x 3.10 | O/Looks Backyard, Closet, Broadloom |
| 3rd Br Main | 2.80 x 3.80 | Window, Broadloom, Closet |
| 4th Br Main | 2.95 x 4.05 | Hardwood Floor, Window, Combined W/Laundry |
| Br Lower | 3.05 x 4.10 | Window, Laminate |
| Office Lower | - | Laminate |
| Rec Lower | - | Fireplace, 3 Pc Bath, Pot Lights |
| XXXXXXXX | XXX XX, XXXX |
XXXX XXX XXXX |
$XXX,XXX |
| XXX XX, XXXX |
XXXXXX XXX XXXX |
$XXX,XXX | |
| XXXXXXXX | XXX XX, XXXX |
XXXXXXX XXX XXXX |
|
| XXX XX, XXXX |
XXXXXX XXX XXXX |
$XXX,XXX |
| XXXXXXXX XXXX | XXX XX, XXXX | $875,000 XXX XXXX |
| XXXXXXXX XXXXXX | XXX XX, XXXX | $900,000 XXX XXXX |
| XXXXXXXX XXXXXXX | XXX XX, XXXX | XXX XXXX |
| XXXXXXXX XXXXXX | XXX XX, XXXX | $930,000 XXX XXXX |

North Hope Central Public School
Elementary: PublicKirby Centennial Public School
Elementary: PublicOrono Public School
Elementary: PublicThe Pines Senior Public School
Elementary: PublicSt. Francis of Assisi Catholic Elementary School
Elementary: CatholicNewcastle Public School
Elementary: PublicCentre for Individual Studies
Secondary: PublicClarke High School
Secondary: PublicPort Hope High School
Secondary: PublicClarington Central Secondary School
Secondary: PublicBowmanville High School
Secondary: PublicSt. Stephen Catholic Secondary School
Secondary: Catholic

