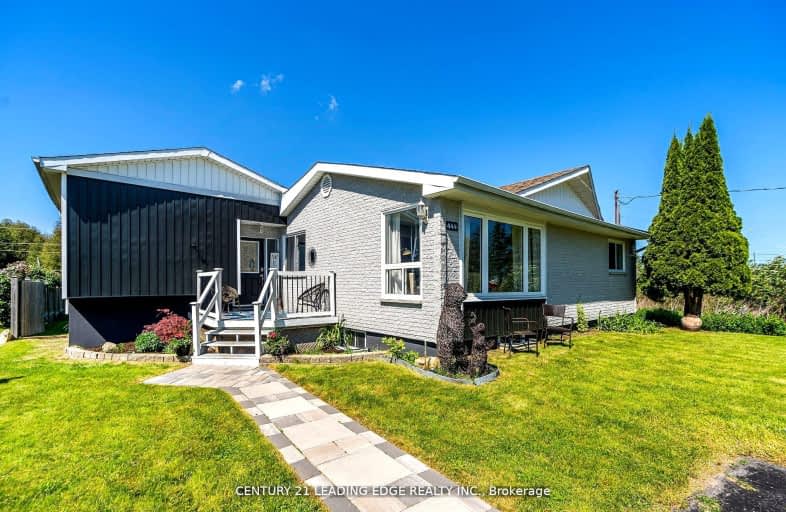Car-Dependent
- Almost all errands require a car.
Somewhat Bikeable
- Most errands require a car.

Central Public School
Elementary: PublicDr Ross Tilley Public School
Elementary: PublicSt. Elizabeth Catholic Elementary School
Elementary: CatholicHarold Longworth Public School
Elementary: PublicHoly Family Catholic Elementary School
Elementary: CatholicCharles Bowman Public School
Elementary: PublicCentre for Individual Studies
Secondary: PublicCourtice Secondary School
Secondary: PublicHoly Trinity Catholic Secondary School
Secondary: CatholicClarington Central Secondary School
Secondary: PublicBowmanville High School
Secondary: PublicSt. Stephen Catholic Secondary School
Secondary: Catholic-
K9 Central Pet Resort and Day Spa
2836 Holt Rd, Bowmanville ON L1C 6H2 2.62km -
Rotory Park
Queen and Temperence, Bowmanville ON 2.75km -
Bowmanville Creek Valley
Bowmanville ON 2.83km
-
TD Bank Financial Group
2379 Hwy 2, Bowmanville ON L1C 5A3 2.4km -
TD Bank Financial Group
188 King St E, Bowmanville ON L1C 1P1 3.32km -
BMO Bank of Montreal
1561 Hwy 2, Courtice ON L1E 2G5 6.83km
- 2 bath
- 3 bed
- 2000 sqft
2334 Maple Grove Road, Clarington, Ontario • L1C 3K7 • Rural Clarington














