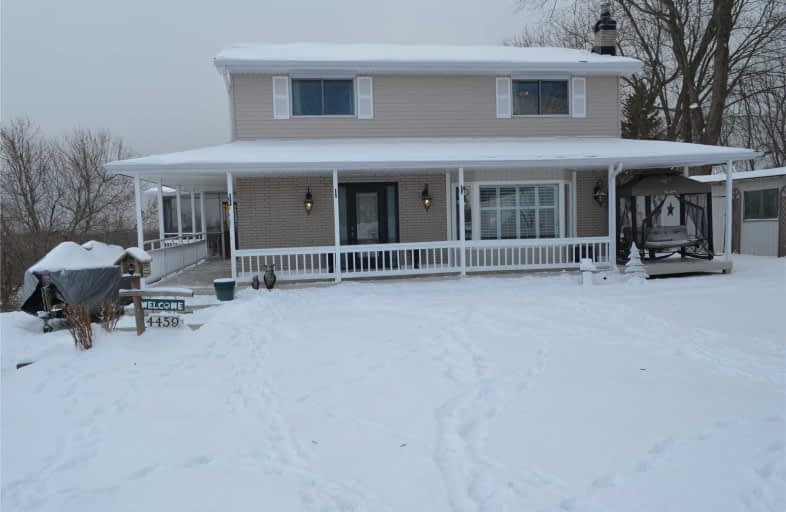Sold on Mar 13, 2019
Note: Property is not currently for sale or for rent.

-
Type: Detached
-
Style: 2-Storey
-
Lot Size: 122 x 307.06 Feet
-
Age: No Data
-
Taxes: $4,081 per year
-
Days on Site: 43 Days
-
Added: Jan 28, 2019 (1 month on market)
-
Updated:
-
Last Checked: 3 months ago
-
MLS®#: E4346495
-
Listed By: Re/max rouge river realty ltd., brokerage
Country Living On A Large Almost 1 Acre Lot, Yet Short Drive To All Amenities. This Property Is Located In The Village Of Newtonville. Home Offers 3 Bedrooms , 2 Bathrooms And A Fully Finished Basement. Open Concept Living Dining And Kitchen . Spacious Kitchen With Center Island And Granite Counter Tops And Stainless Steel Appliances. Walk Out To Wrap Around Deck That Features Hot Tub, Gazebo And Great Views Of The Lake. Main Floor Laundry.
Extras
Large Master Bedroom With Large Walk-In Closet With Organizer ( Previously A 4th Bedroom). This Home Has Many Upgrades And Recent Improvements Such As Roof , Siding, Eavestroughs And Downspouts, Freshly Painted, Upgraded Electrical Panel.
Property Details
Facts for 4459 Hill Street, Clarington
Status
Days on Market: 43
Last Status: Sold
Sold Date: Mar 13, 2019
Closed Date: May 29, 2019
Expiry Date: Jul 28, 2019
Sold Price: $575,000
Unavailable Date: Mar 13, 2019
Input Date: Jan 28, 2019
Property
Status: Sale
Property Type: Detached
Style: 2-Storey
Area: Clarington
Community: Rural Clarington
Availability Date: 60 Or T.B.A
Inside
Bedrooms: 3
Bathrooms: 2
Kitchens: 1
Rooms: 5
Den/Family Room: No
Air Conditioning: Central Air
Fireplace: Yes
Washrooms: 2
Building
Basement: Finished
Heat Type: Forced Air
Heat Source: Gas
Exterior: Brick
Exterior: Vinyl Siding
Water Supply: Municipal
Special Designation: Unknown
Parking
Driveway: Private
Garage Type: None
Covered Parking Spaces: 12
Fees
Tax Year: 2018
Tax Legal Description: Pt Lt9 Con1Clarke N157239 Exc Pt2 Expro Pld405950
Taxes: $4,081
Land
Cross Street: Newtonville & Hill S
Municipality District: Clarington
Fronting On: South
Pool: None
Sewer: Septic
Lot Depth: 307.06 Feet
Lot Frontage: 122 Feet
Acres: .50-1.99
Rooms
Room details for 4459 Hill Street, Clarington
| Type | Dimensions | Description |
|---|---|---|
| Living Ground | 6.77 x 7.35 | Combined W/Dining, Fireplace, California Shutter |
| Dining Ground | 6.77 x 7.35 | Combined W/Living, Large Window, California Shutter |
| Kitchen Ground | 6.77 x 7.35 | Combined W/Dining, Centre Island, Stainless Steel Ap |
| Master 2nd | 3.60 x 3.35 | California Shutter, Large Closet, Large Window |
| 2nd Br 2nd | 2.22 x 3.60 | California Shutter, Large Window |
| 3rd Br 2nd | 4.72 x 2.26 | California Shutter, Large Window |
| Family Bsmt | - | Pot Lights |
| XXXXXXXX | XXX XX, XXXX |
XXXX XXX XXXX |
$XXX,XXX |
| XXX XX, XXXX |
XXXXXX XXX XXXX |
$XXX,XXX |
| XXXXXXXX XXXX | XXX XX, XXXX | $575,000 XXX XXXX |
| XXXXXXXX XXXXXX | XXX XX, XXXX | $599,900 XXX XXXX |

North Hope Central Public School
Elementary: PublicKirby Centennial Public School
Elementary: PublicOrono Public School
Elementary: PublicThe Pines Senior Public School
Elementary: PublicSt. Francis of Assisi Catholic Elementary School
Elementary: CatholicNewcastle Public School
Elementary: PublicCentre for Individual Studies
Secondary: PublicClarke High School
Secondary: PublicPort Hope High School
Secondary: PublicClarington Central Secondary School
Secondary: PublicBowmanville High School
Secondary: PublicSt. Stephen Catholic Secondary School
Secondary: Catholic

