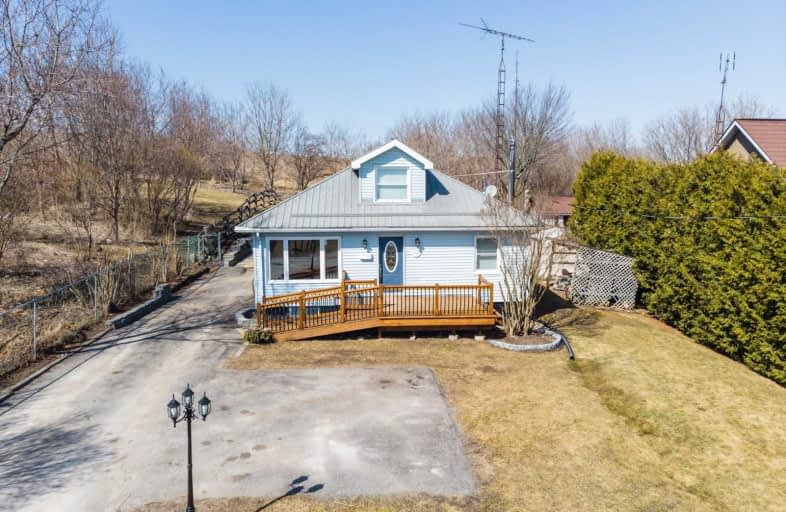Sold on Mar 28, 2021
Note: Property is not currently for sale or for rent.

-
Type: Detached
-
Style: Bungaloft
-
Lot Size: 66 x 150 Feet
-
Age: No Data
-
Taxes: $3,712 per year
-
Days on Site: 2 Days
-
Added: Mar 26, 2021 (2 days on market)
-
Updated:
-
Last Checked: 1 month ago
-
MLS®#: E5169517
-
Listed By: Keller williams energy real estate, brokerage
Inviting Curb Appeal & Private Lot W/No Neighbours Behind Or To The West! Located In Charming Newtonville, This 4 Brm Bungaloft Has It All, Lrger Than It Appears! Spacious Front & Back Decks, Covered Hot Tub & Firepit-Perfect For Entertaining! Reno'd Main Flr Feats Kitchen W/Bcksplsh & Open To Dining W/Lrg Window O/Lking Front Deck, Huge Living Rm W/Bay Window, W/O To Deck & G. F/P. 3 Good Sized Brms On Main Incldng Brm W/W/O To Deck-Can Be Used As Office! *
Extras
*Upper Loft Feats Master W/Vaulted Ceiling W/Multiple Skylights, New Broadloom & 3Pc Bath W/Skylight & Soaker Tub, Addtl Area For Nursery/Office/Den W/Lrg Window O/Lking Front. Part Fin. Bsmt W/Laundry & Rec Area W/Dry Bar! Don't Miss Out!
Property Details
Facts for 4468 Hill Street, Clarington
Status
Days on Market: 2
Last Status: Sold
Sold Date: Mar 28, 2021
Closed Date: May 27, 2021
Expiry Date: Jul 26, 2021
Sold Price: $692,500
Unavailable Date: Mar 28, 2021
Input Date: Mar 26, 2021
Prior LSC: Listing with no contract changes
Property
Status: Sale
Property Type: Detached
Style: Bungaloft
Area: Clarington
Community: Rural Clarington
Availability Date: 30-60-90 Tba
Inside
Bedrooms: 4
Bathrooms: 2
Kitchens: 1
Rooms: 8
Den/Family Room: No
Air Conditioning: Central Air
Fireplace: Yes
Laundry Level: Lower
Washrooms: 2
Building
Basement: Part Fin
Heat Type: Forced Air
Heat Source: Gas
Exterior: Vinyl Siding
Water Supply: Municipal
Special Designation: Unknown
Parking
Driveway: Private
Garage Type: None
Covered Parking Spaces: 6
Total Parking Spaces: 6
Fees
Tax Year: 2020
Tax Legal Description: Pt Lt 9 Con 2 Clarke Pt 1, 10R1194 Municipality*
Taxes: $3,712
Land
Cross Street: Newtonville & Hwy 2
Municipality District: Clarington
Fronting On: North
Pool: None
Sewer: Septic
Lot Depth: 150 Feet
Lot Frontage: 66 Feet
Lot Irregularities: 0.23 Acres
Additional Media
- Virtual Tour: https://maddoxmedia.ca/4468-hill-street/
Rooms
Room details for 4468 Hill Street, Clarington
| Type | Dimensions | Description |
|---|---|---|
| Kitchen Main | 2.89 x 3.41 | Laminate, Backsplash, Window |
| Dining Main | 3.55 x 2.92 | Laminate, Open Concept, Large Window |
| Living Main | 4.56 x 5.94 | Fireplace, W/O To Deck, Bay Window |
| 2nd Br Main | 2.75 x 4.17 | Laminate, W/O To Deck, Closet |
| 3rd Br Main | 3.09 x 2.93 | Laminate, Closet, Window |
| 4th Br Main | 3.09 x 3.28 | Laminate, Closet, Window |
| Master Upper | 4.82 x 5.95 | Vaulted Ceiling, Skylight, 3 Pc Bath |
| Other Upper | 4.82 x 2.58 | Broadloom, Vaulted Ceiling, Large Window |
| Rec Bsmt | 4.53 x 8.40 | Dry Bar, Above Grade Window, Fireplace |
| XXXXXXXX | XXX XX, XXXX |
XXXX XXX XXXX |
$XXX,XXX |
| XXX XX, XXXX |
XXXXXX XXX XXXX |
$XXX,XXX |
| XXXXXXXX XXXX | XXX XX, XXXX | $692,500 XXX XXXX |
| XXXXXXXX XXXXXX | XXX XX, XXXX | $574,900 XXX XXXX |

North Hope Central Public School
Elementary: PublicKirby Centennial Public School
Elementary: PublicOrono Public School
Elementary: PublicThe Pines Senior Public School
Elementary: PublicSt. Francis of Assisi Catholic Elementary School
Elementary: CatholicNewcastle Public School
Elementary: PublicCentre for Individual Studies
Secondary: PublicClarke High School
Secondary: PublicPort Hope High School
Secondary: PublicClarington Central Secondary School
Secondary: PublicBowmanville High School
Secondary: PublicSt. Stephen Catholic Secondary School
Secondary: Catholic

