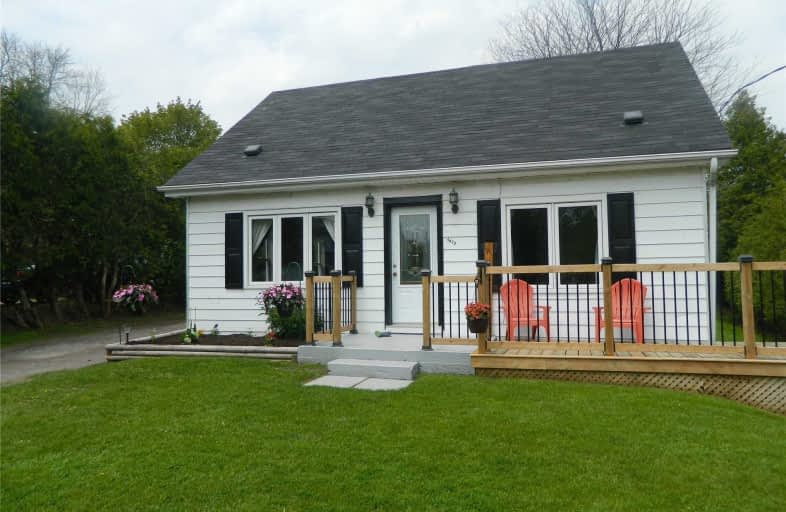Sold on Jul 19, 2019
Note: Property is not currently for sale or for rent.

-
Type: Detached
-
Style: 1 1/2 Storey
-
Lot Size: 66 x 420.25 Feet
-
Age: No Data
-
Taxes: $3,381 per year
-
Days on Site: 32 Days
-
Added: Sep 07, 2019 (1 month on market)
-
Updated:
-
Last Checked: 3 months ago
-
MLS®#: E4488112
-
Listed By: Re/max rouge river realty ltd., brokerage
Situated In The Quaint Village Of Newtonville This 1.5 Storey 1,060 Sq Ft (As Per Mpac) Family Home With Three Bedrooms & 1 Bathroom Sits On A Huge 66 X 420 Private Lot. Main Floor Features Big Kitchen Overlooking Dining Room, Mast Bdrm And Living Room. Upstairs Leads You To Two Bedrooms.The House Has Been Freshly Painted & Updated, Shows As Cute As A Button. The Huge Yard Can Accommodate Any Sport, Bbq's And Family Get Together's. Move In Ready.
Extras
Ideally Located Mins To Newtonville General Store, Easy Access To 401 And Soon To Be 407.Incl: Fridge, Stove, Washer, Dryer & All Elf's
Property Details
Facts for 4472 Hill Street, Clarington
Status
Days on Market: 32
Last Status: Sold
Sold Date: Jul 19, 2019
Closed Date: Aug 27, 2019
Expiry Date: Aug 17, 2019
Sold Price: $439,900
Unavailable Date: Jul 19, 2019
Input Date: Jun 17, 2019
Prior LSC: Listing with no contract changes
Property
Status: Sale
Property Type: Detached
Style: 1 1/2 Storey
Area: Clarington
Community: Rural Clarington
Availability Date: Tbd
Inside
Bedrooms: 3
Bathrooms: 1
Kitchens: 1
Rooms: 6
Den/Family Room: No
Air Conditioning: None
Fireplace: No
Laundry Level: Lower
Central Vacuum: N
Washrooms: 1
Utilities
Electricity: Yes
Gas: Yes
Cable: Available
Building
Basement: Full
Heat Type: Forced Air
Heat Source: Gas
Exterior: Alum Siding
Elevator: N
UFFI: No
Energy Certificate: N
Water Supply: Municipal
Special Designation: Unknown
Other Structures: Garden Shed
Retirement: N
Parking
Driveway: Private
Garage Type: None
Covered Parking Spaces: 3
Total Parking Spaces: 3
Fees
Tax Year: 2018
Tax Legal Description: Pt Lt 9 Con 2 Clarke Pt 1, 10R1371 Municipality**
Taxes: $3,381
Land
Cross Street: Newtonville Rd/Hwy #
Municipality District: Clarington
Fronting On: North
Pool: None
Sewer: Septic
Lot Depth: 420.25 Feet
Lot Frontage: 66 Feet
Rooms
Room details for 4472 Hill Street, Clarington
| Type | Dimensions | Description |
|---|---|---|
| Kitchen Main | 3.67 x 3.45 | Ceramic Floor, Window, Backsplash |
| Dining Main | 4.13 x 3.52 | Laminate, Window |
| Living Main | 3.16 x 3.04 | Laminate, Window |
| Br Main | 3.52 x 3.39 | Laminate, Window, Closet |
| 2nd Br 2nd | 3.45 x 3.45 | Laminate, Window |
| 3rd Br 2nd | 3.98 x 3.37 | Laminate, Window |
| XXXXXXXX | XXX XX, XXXX |
XXXX XXX XXXX |
$XXX,XXX |
| XXX XX, XXXX |
XXXXXX XXX XXXX |
$XXX,XXX | |
| XXXXXXXX | XXX XX, XXXX |
XXXXXXX XXX XXXX |
|
| XXX XX, XXXX |
XXXXXX XXX XXXX |
$XXX,XXX | |
| XXXXXXXX | XXX XX, XXXX |
XXXXXXX XXX XXXX |
|
| XXX XX, XXXX |
XXXXXX XXX XXXX |
$XXX,XXX | |
| XXXXXXXX | XXX XX, XXXX |
XXXXXXX XXX XXXX |
|
| XXX XX, XXXX |
XXXXXX XXX XXXX |
$XXX,XXX |
| XXXXXXXX XXXX | XXX XX, XXXX | $439,900 XXX XXXX |
| XXXXXXXX XXXXXX | XXX XX, XXXX | $439,900 XXX XXXX |
| XXXXXXXX XXXXXXX | XXX XX, XXXX | XXX XXXX |
| XXXXXXXX XXXXXX | XXX XX, XXXX | $479,000 XXX XXXX |
| XXXXXXXX XXXXXXX | XXX XX, XXXX | XXX XXXX |
| XXXXXXXX XXXXXX | XXX XX, XXXX | $449,900 XXX XXXX |
| XXXXXXXX XXXXXXX | XXX XX, XXXX | XXX XXXX |
| XXXXXXXX XXXXXX | XXX XX, XXXX | $465,000 XXX XXXX |

North Hope Central Public School
Elementary: PublicKirby Centennial Public School
Elementary: PublicOrono Public School
Elementary: PublicThe Pines Senior Public School
Elementary: PublicSt. Francis of Assisi Catholic Elementary School
Elementary: CatholicNewcastle Public School
Elementary: PublicCentre for Individual Studies
Secondary: PublicClarke High School
Secondary: PublicPort Hope High School
Secondary: PublicClarington Central Secondary School
Secondary: PublicBowmanville High School
Secondary: PublicSt. Stephen Catholic Secondary School
Secondary: Catholic

