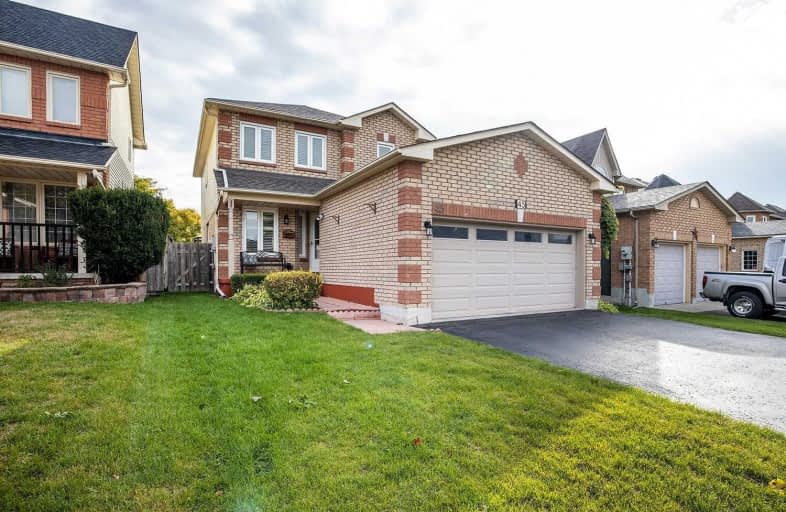
3D Walkthrough

Central Public School
Elementary: Public
1.21 km
Vincent Massey Public School
Elementary: Public
1.01 km
John M James School
Elementary: Public
0.42 km
St. Elizabeth Catholic Elementary School
Elementary: Catholic
1.50 km
Harold Longworth Public School
Elementary: Public
1.31 km
Duke of Cambridge Public School
Elementary: Public
0.84 km
Centre for Individual Studies
Secondary: Public
1.19 km
Clarke High School
Secondary: Public
6.52 km
Holy Trinity Catholic Secondary School
Secondary: Catholic
7.98 km
Clarington Central Secondary School
Secondary: Public
2.72 km
Bowmanville High School
Secondary: Public
0.73 km
St. Stephen Catholic Secondary School
Secondary: Catholic
1.99 km






