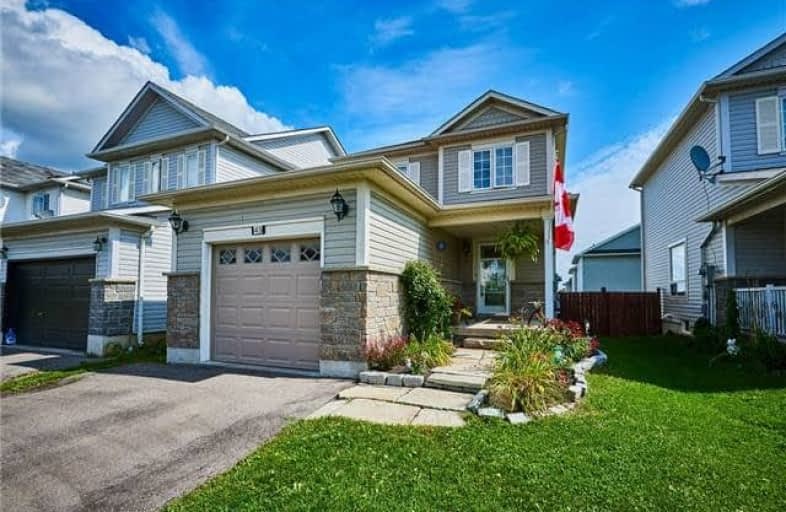Sold on Nov 07, 2017
Note: Property is not currently for sale or for rent.

-
Type: Detached
-
Style: 2-Storey
-
Lot Size: 31.17 x 105.01 Feet
-
Age: No Data
-
Taxes: $3,263 per year
-
Days on Site: 32 Days
-
Added: Sep 07, 2019 (1 month on market)
-
Updated:
-
Last Checked: 3 months ago
-
MLS®#: E3948564
-
Listed By: Royal lepage frank real estate, brokerage
Beautiful Well Maintained Detached Home Located In Desirable Quiet Family Neighbourhood Of Bowmanville. Finished From Top To Bottom. Walking Distance To Public School And Shopping.Perfect For First Time Buyer Or Downsizers.Kitchen Features Under Counter Lights, Pot Lights, Appliances And Walk Out To Large Two Tiered Deck And Fully Fenced Yard.Finished Basement With 2Pc Bathroom And Wired For Surround Sound And Large Cold Cellar. New Furnace (2017)
Extras
Includes:Fridge, Stove, B/I Dishwasher, B/I Microwave, All Window Coverings, All Elfs, Egdo & Remotes, Washer, Dryer And Garden Shed. Excludes: Upper Hallway Mirror And Basement Speakers
Property Details
Facts for 45 Brooking Street, Clarington
Status
Days on Market: 32
Last Status: Sold
Sold Date: Nov 07, 2017
Closed Date: Dec 14, 2017
Expiry Date: Dec 31, 2017
Sold Price: $415,000
Unavailable Date: Nov 07, 2017
Input Date: Oct 06, 2017
Property
Status: Sale
Property Type: Detached
Style: 2-Storey
Area: Clarington
Community: Bowmanville
Availability Date: Early Dec
Inside
Bedrooms: 2
Bathrooms: 2
Kitchens: 1
Rooms: 5
Den/Family Room: No
Air Conditioning: Central Air
Fireplace: No
Washrooms: 2
Building
Basement: Finished
Heat Type: Forced Air
Heat Source: Gas
Exterior: Stone
Exterior: Vinyl Siding
Water Supply: Municipal
Special Designation: Unknown
Parking
Driveway: Private
Garage Spaces: 1
Garage Type: Attached
Covered Parking Spaces: 1
Total Parking Spaces: 2
Fees
Tax Year: 2017
Tax Legal Description: Plan 40M2096 Lot 65
Taxes: $3,263
Land
Cross Street: Liberty & Longworth
Municipality District: Clarington
Fronting On: East
Pool: None
Sewer: Sewers
Lot Depth: 105.01 Feet
Lot Frontage: 31.17 Feet
Additional Media
- Virtual Tour: https://mls.youriguide.com/45_brooking_st_bowmanville_on
Rooms
Room details for 45 Brooking Street, Clarington
| Type | Dimensions | Description |
|---|---|---|
| Kitchen Main | 2.87 x 4.67 | B/I Dishwasher, B/I Microwave, W/O To Deck |
| Dining Main | 2.53 x 3.21 | Hardwood Floor, Combined W/Living, Pass Through |
| Living Main | 4.32 x 4.71 | Hardwood Floor, Combined W/Dining |
| Master 2nd | 3.42 x 4.49 | W/I Closet, Laminate |
| 2nd Br 2nd | 3.48 x 3.77 | Laminate, Closet |
| Rec Bsmt | 3.22 x 5.82 | 2 Pc Bath |
| XXXXXXXX | XXX XX, XXXX |
XXXX XXX XXXX |
$XXX,XXX |
| XXX XX, XXXX |
XXXXXX XXX XXXX |
$XXX,XXX | |
| XXXXXXXX | XXX XX, XXXX |
XXXXXXX XXX XXXX |
|
| XXX XX, XXXX |
XXXXXX XXX XXXX |
$XXX,XXX |
| XXXXXXXX XXXX | XXX XX, XXXX | $415,000 XXX XXXX |
| XXXXXXXX XXXXXX | XXX XX, XXXX | $425,000 XXX XXXX |
| XXXXXXXX XXXXXXX | XXX XX, XXXX | XXX XXXX |
| XXXXXXXX XXXXXX | XXX XX, XXXX | $439,000 XXX XXXX |

Central Public School
Elementary: PublicJohn M James School
Elementary: PublicSt. Elizabeth Catholic Elementary School
Elementary: CatholicHarold Longworth Public School
Elementary: PublicCharles Bowman Public School
Elementary: PublicDuke of Cambridge Public School
Elementary: PublicCentre for Individual Studies
Secondary: PublicClarke High School
Secondary: PublicHoly Trinity Catholic Secondary School
Secondary: CatholicClarington Central Secondary School
Secondary: PublicBowmanville High School
Secondary: PublicSt. Stephen Catholic Secondary School
Secondary: Catholic

