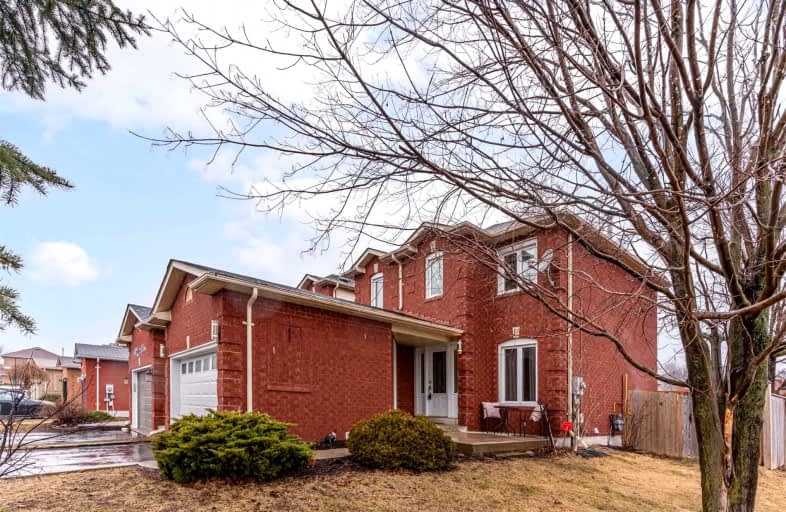
Video Tour

Central Public School
Elementary: Public
1.52 km
Vincent Massey Public School
Elementary: Public
1.31 km
John M James School
Elementary: Public
0.10 km
St. Elizabeth Catholic Elementary School
Elementary: Catholic
1.53 km
Harold Longworth Public School
Elementary: Public
1.13 km
Duke of Cambridge Public School
Elementary: Public
1.16 km
Centre for Individual Studies
Secondary: Public
1.33 km
Clarke High School
Secondary: Public
6.26 km
Holy Trinity Catholic Secondary School
Secondary: Catholic
8.23 km
Clarington Central Secondary School
Secondary: Public
2.99 km
Bowmanville High School
Secondary: Public
1.05 km
St. Stephen Catholic Secondary School
Secondary: Catholic
2.07 km













