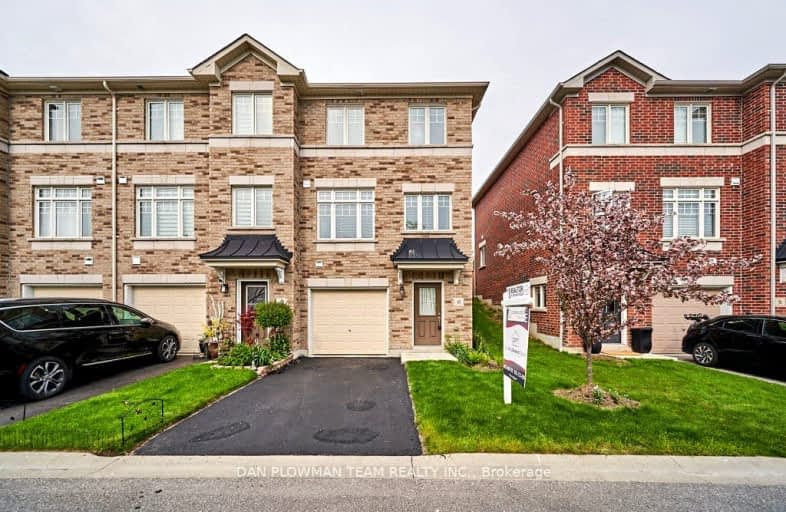Car-Dependent
- Most errands require a car.
34
/100
Bikeable
- Some errands can be accomplished on bike.
63
/100

Central Public School
Elementary: Public
1.23 km
Vincent Massey Public School
Elementary: Public
1.94 km
St. Elizabeth Catholic Elementary School
Elementary: Catholic
0.43 km
Harold Longworth Public School
Elementary: Public
1.30 km
Charles Bowman Public School
Elementary: Public
0.67 km
Duke of Cambridge Public School
Elementary: Public
1.77 km
Centre for Individual Studies
Secondary: Public
0.30 km
Courtice Secondary School
Secondary: Public
7.10 km
Holy Trinity Catholic Secondary School
Secondary: Catholic
6.78 km
Clarington Central Secondary School
Secondary: Public
1.77 km
Bowmanville High School
Secondary: Public
1.67 km
St. Stephen Catholic Secondary School
Secondary: Catholic
0.54 km
-
Bowmanville Creek Valley
Bowmanville ON 1.74km -
Baseline Park
Baseline Rd Martin Rd, Bowmanville ON 3.18km -
DrRoss Tilley Park
W Side Dr (Baseline Rd), Bowmanville ON 3.21km
-
RBC Royal Bank
680 Longworth Ave, Bowmanville ON L1C 0M9 0.28km -
TD Bank Financial Group
2379 Hwy 2, Bowmanville ON L1C 5A3 2.14km -
Scotiabank
100 Clarington Blvd (at Hwy 2), Bowmanville ON L1C 4Z3 1.98km










